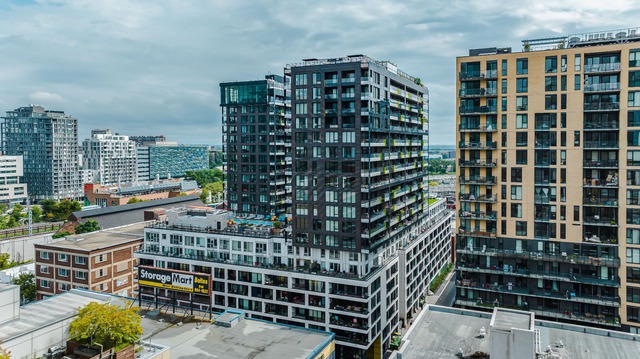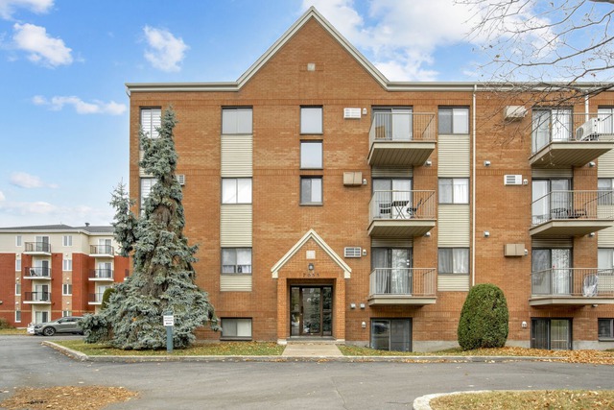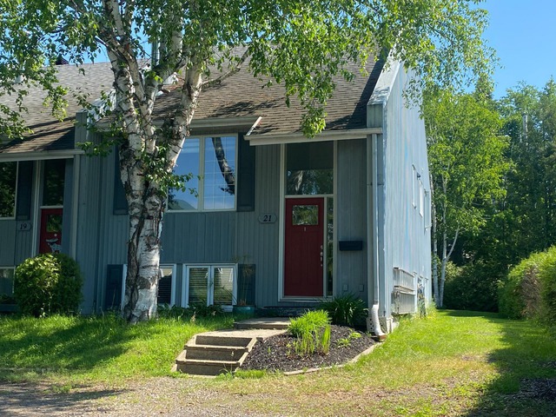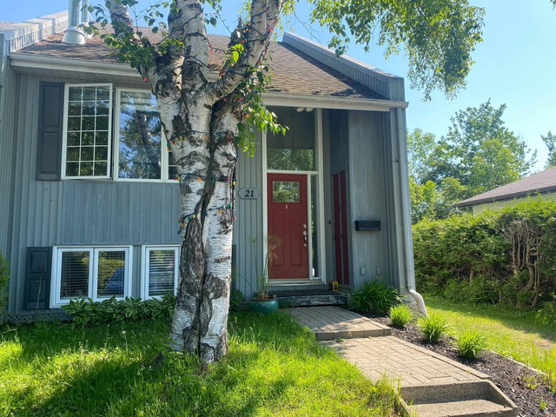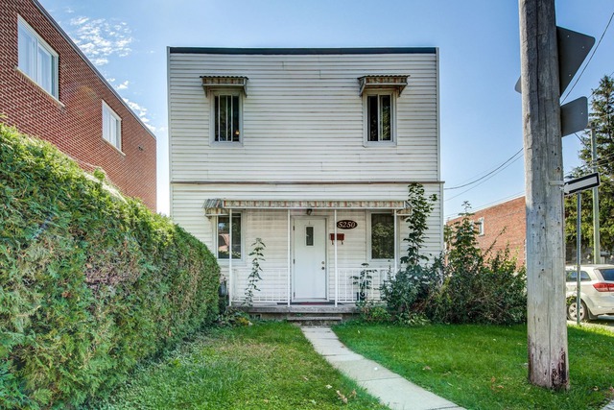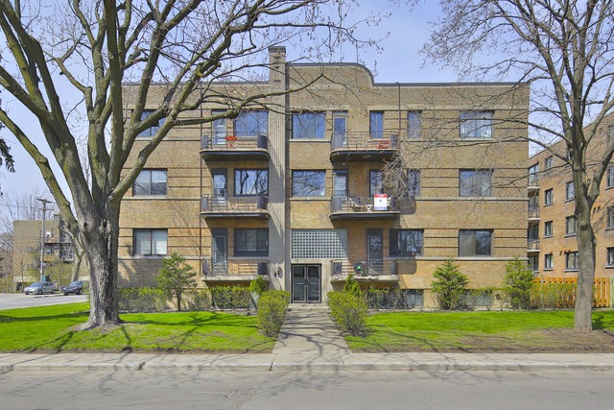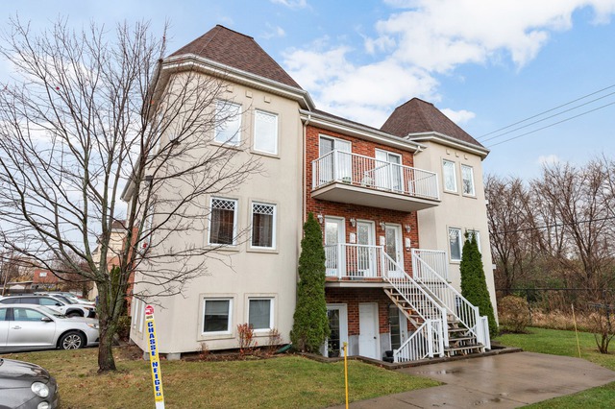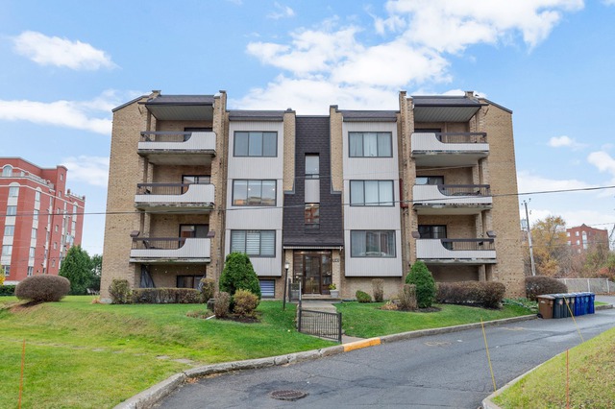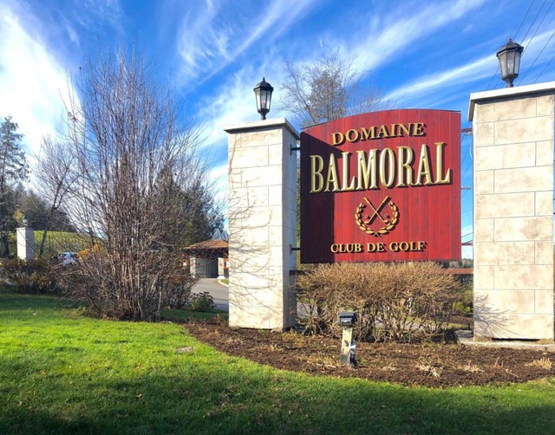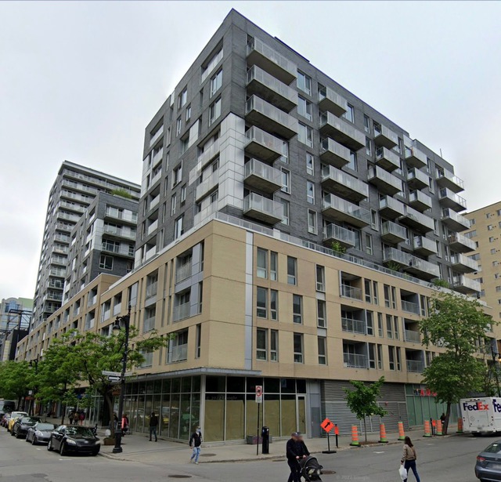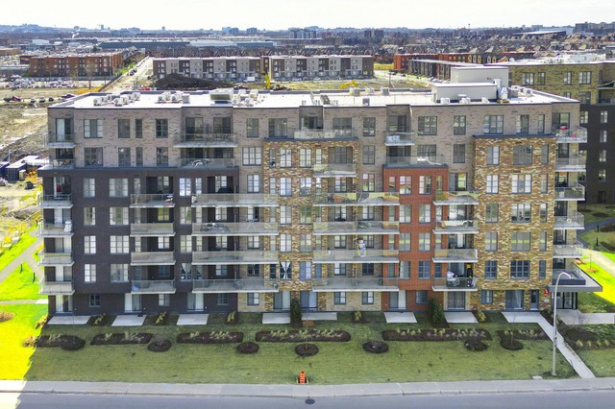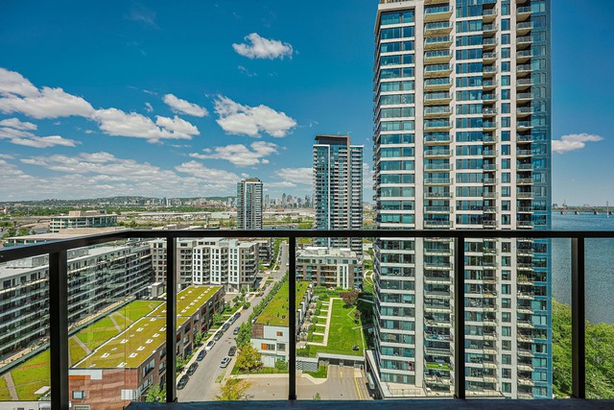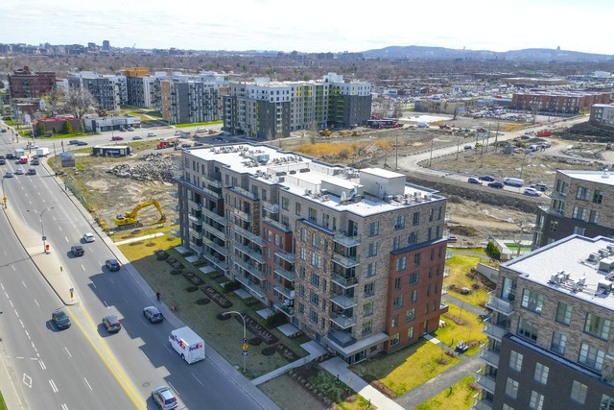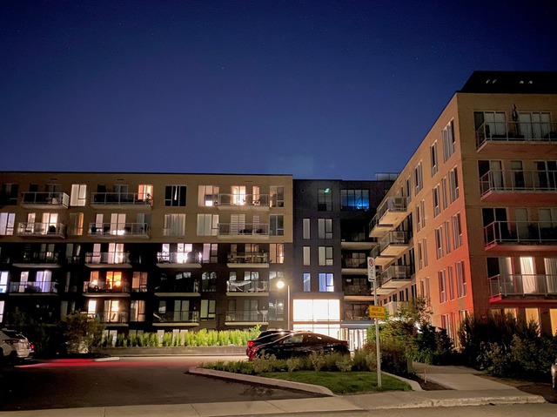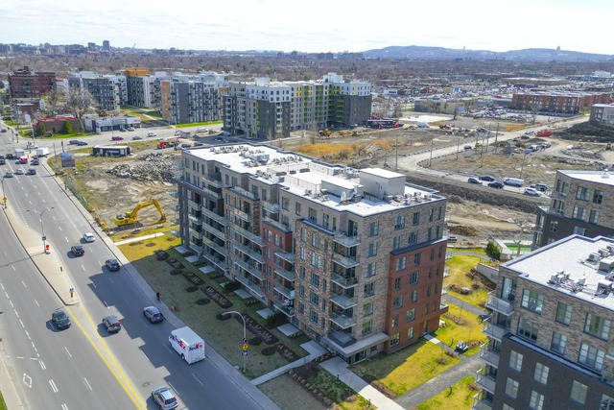--->
$285,000.00
$289,000.00
$299,000.00
$299,000.00
$329,999.00
$358,900.00
$359,000.00
$375,000.00
$395,000.00 + GST/QST
$419,000.00
$471,319.00 + GST/QST
$483,583.00 + GST/QST
$495,672.00 + GST/QST
$499,500.00
$505,240.00 + GST/QST
Apartment for sale at Montréal (Le Sud-Ouest), Montréal
$285,000.00
23833130
1000 Rue Ottawa
Apartment # 539
Montréal (Le Sud-Ouest)
Apartment # 539
Montréal (Le Sud-Ouest)
2
1
1
$285,000.00
2
1
1
Apartment for sale at Montréal (Anjou), Montréal
$289,000.00
28539570
7075 Rue Bombardier
Apartment # 108
Montréal (Anjou)
Apartment # 108
Montréal (Anjou)
6
1
1
$289,000.00
6
1
1
Bungalow for sale at Saint-Ferréol-les-Neiges, Capitale-Nationale
$299,000.00
19183923
21A Rue des Jardins
Saint-Ferréol-les-Neiges
Saint-Ferréol-les-Neiges
11
4
2
$299,000.00
11
4
2
Duplex for sale at Saint-Ferréol-les-Neiges, Capitale-Nationale
$299,000.00
28658064
21 Rue des Jardins
Saint-Ferréol-les-Neiges
Saint-Ferréol-les-Neiges
5
2
1
$299,000.00
5
2
1
Two or more storey for sale at Montréal (Montréal-Nord), Montréal
$329,999.00
19849650
5250 Boul. Gouin E.
Montréal (Montréal-Nord)
Montréal (Montréal-Nord)
7
3
1
$329,999.00
7
3
1
Apartment for sale at Mont-Royal, Montréal
$358,900.00
20064655
51 Av. Roosevelt
Apartment # 7
Mont-Royal
Apartment # 7
Mont-Royal
4
1
1
$358,900.00
4
1
1
Apartment for sale at Laval (Pont-Viau), Laval
$359,000.00
16736152
1238 Rue Notre-Dame-de-Fatima
Laval (Pont-Viau)
Laval (Pont-Viau)
7
2
1
$359,000.00
7
2
1
Apartment for sale at Laval (Chomedey), Laval
$375,000.00
10516451
3045 Place Alton-Goldbloom
Apartment # 7
Laval (Chomedey)
Apartment # 7
Laval (Chomedey)
7
2
1
$375,000.00
7
2
1
Vacant lot for sale at Morin-Heights, Laurentides
$395,000.00 + GST/QST
11511531
Rue Balmoral
Morin-Heights
Morin-Heights
$395,000.00 + GST/QST
Apartment for sale at Montréal (Ville-Marie), Montréal
$419,000.00
17174664
1414 Rue Chomedey
Apartment # 422
Montréal (Ville-Marie)
Apartment # 422
Montréal (Ville-Marie)
4
1
1
$419,000.00
4
1
1
Apartment for sale at Montréal (Saint-Laurent), Montréal
$471,319.00 + GST/QST
19374473
5200 Boul. Henri-Bourassa O.
Apartment # 708
Montréal (Saint-Laurent)
Apartment # 708
Montréal (Saint-Laurent)
6
2
1
$471,319.00 + GST/QST
6
2
1
Apartment for sale at Montréal (Verdun/Île-des-Soeurs), Montréal
$483,583.00 + GST/QST
22947585
399 Rue de la Rotonde
Apartment # 2010
Montréal (Verdun/Île-des-Soeurs)
Apartment # 2010
Montréal (Verdun/Île-des-Soeurs)
3
1
1
$483,583.00 + GST/QST
3
1
1
Apartment for sale at Montréal (Saint-Laurent), Montréal
$495,672.00 + GST/QST
19432657
5200 Boul. Henri-Bourassa O.
Apartment # 203
Montréal (Saint-Laurent)
Apartment # 203
Montréal (Saint-Laurent)
6
2
1
$495,672.00 + GST/QST
6
2
1
Apartment for sale at Dorval, Montréal
$499,500.00
18698928
271 Av. De l'Académie
Apartment # 310
Dorval
Apartment # 310
Dorval
5
2
1
$499,500.00
5
2
1
Apartment for sale at Montréal (Saint-Laurent), Montréal
$505,240.00 + GST/QST
17019588
5200 Boul. Henri-Bourassa O.
Apartment # 505
Montréal (Saint-Laurent)
Apartment # 505
Montréal (Saint-Laurent)
6
2
1
$505,240.00 + GST/QST
6
2
1
