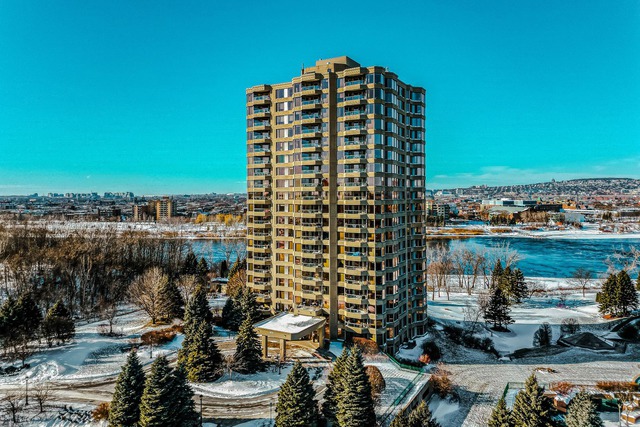
| Inscription | 16914607 |
| Address | 301 Ch. du Club-Marin #503 Montréal (Verdun/Île-des-Soeurs) Île-des-Sœurs Montréal |
| Rooms | 7 |
| Bathrooms | 2 |
| Living area | 106.8 MC |
| Year | 2001 |
Impeccable and perfectly configured Club-Marin III with southeast orientation! This spacious, bright and freshly repainted 1150 ft2 condo offers 2 large bedrooms located on opposite sides and an OFFICE room semi-open to the living room, 2 bathrooms, superb recently replaced wide-plank wood floors, abundant fenestration, an intimate balcony, garage parking, storage and remarkable services and common spaces such as indoor and outdoor pools, exercise rooms, tennis and squash courts, doorman, security and much more. Close to all services and REM. A must-see!
| Rooms | 6 | ||
| Bedrooms | 2 | ||
| Rooms | 6 | ||
| Rooms | 6 |
| Evaluation (municipal) | |
|---|---|
| Year | 2024 |
| Terrain | $261,100.00 |
| Building | $303,600.00 |
| Total: | $564,700.00 |
| Taxes | |
|---|---|
| Municipal Taxes | 3575$ (2024) |
| School taxes | 452$ (2024) |
| Total: | 4027$ |
| Expenses | |
|---|---|
| Co-ownership fees | 9144$ |
| Total: | 9144$ |
| Landscaping | Landscape |
| Heating energy | Electricity |
| Equipment available | Level 2 charging station |
| Equipment available | Central vacuum cleaner system installation |
| Equipment available | Electric garage door |
| Windows | Aluminum |
| Garage | Fitted |
| Heating system | Electric baseboard units |
| Distinctive features | Water front |
| Pool | Heated |
| Pool | Indoor |
| Proximity | Cegep |
| Proximity | High school |
| Proximity | Golf |
| Proximity | Park - green area |
| Proximity | Réseau Express Métropolitain (REM) |
| Proximity | University |
| Restrictions/Permissions | Short-term rentals not allowed |
| Bathroom / Washroom | Adjoining to the master bedroom |
| Available services | Garbage chute |
| Available services | Indoor storage space |
| Available services | Bicycle storage area |
| Available services | Indoor pool |
| Available services | Exercise room |
| Available services | Hot tub/Spa |
| Cadastre - Parking (included in the price) | Garage |
| Topography | Flat |
| Zoning | Residential |
| Water supply | Municipality |
| Equipment available | Private balcony |
| Equipment available | Central air conditioning |
| Equipment available | Entry phone |
| Easy access | Elevator |
| Garage | Heated |
| Garage | Single width |
| Distinctive features | Wooded |
| Pool | Other |
| Pool | Inground |
| Proximity | Highway |
| Proximity | Elementary school |
| Proximity | Daycare centre |
| Proximity | Hospital |
| Proximity | Bicycle path |
| Proximity | Public transport |
| Restrictions/Permissions | Pets allowed |
| Siding | Concrete |
| Bathroom / Washroom | Seperate shower |
| Available services | Fire detector |
| Available services | Visitor parking |
| Available services | Outdoor pool |
| Available services | Community center |
| Available services | Sauna |
| Parking (total) | Garage |
| Sewage system | Municipal sewer |
| View | Panoramic |
| Floor | Room | Dimension | Coating | Additonnal informations |
|---|---|---|---|---|
|
Other
|
Hallway | 12.10x4.11 P | Ceramic tiles | |
|
Other
|
Walk-in closet | 9.7x3.10 P | Ceramic tiles | |
|
Other
|
Kitchen | 15.9x8.2 P | Ceramic tiles | With dining area |
|
Other
|
Living room | 12.10x12.3 P | Wood | |
|
Other
|
Dining room | 12.1x9.3 P | Wood | Balcony access |
|
Other
|
Home office | 11.11x9.2 P | Wood | Bright |
|
Other
|
Master bedroom | 13.6x10.4 P | Wood | |
|
Other
|
Walk-in closet | 6.4x6.0 P | Wood | |
|
Other
|
Bathroom | 10.6x8.8 P | Ceramic tiles | Adjoining the master bedroom |
|
Other
|
Bedroom | 13.6x9.4 P | Wood | |
|
Other
|
Bathroom | 12.0x7.7 P | Ceramic tiles | With linen closet and shower |
|
Other
|
Laundry room | 5.0x3.0 P | Ceramic tiles | Side-by-side with storage |
|
Other
|
Storage | 13.11x5.8 P | Linoleum |
Refrigerator, stove, dishwasher, microwave, washer and dryer, central vacuum cleaner and accessories, all light fixtures, all window coverings, alarm system and unrelated equipment and garage bike rack
At CLUB MARIN III, this freshly repainted condo offers unobstructed views of the Island and is located in a peaceful area of Nuns' Island bordering the river and just minutes from downtown Montreal.
WE LIKE IT
The abundant, full-height windows in all rooms offer impressive views and luminosity;
Well-configured entrance hall with wal-in closet;
The generous open-plan living and dining areas;
The 2 spacious, opposite bedrooms, including the master suite with en-suite bathroom and large walk-in closet;
- The OFFICE / DEN room is semi-open to the living room and can be closed off if required;
-The 2 bathrooms and laundry area with side-by-side appliances, folding counter and storage;
- Beautiful wood floors, recently replaced;
- Large, intimate ceramic balcony;
- Central air conditioning for your comfort;
- Well-located parking and storage space in the garage.
CLUB MARIN III offers its residents - indoor pool, whirlpool and sauna - 2 well-equipped exercise rooms - games and reception rooms - 3 outdoor tennis courts - outdoor swimming pool - vast, peaceful landscaped gardens - doorman and security - guest suite
PERFECT LOCATION: - REM - public transport - shops and main services - bike paths and walking trails
INFRASTRUCTURE WORK ENABLING THE INSTALLATION OF CHARGING STATIONS IN PARKING LOTS IS NOW COMPLETE.