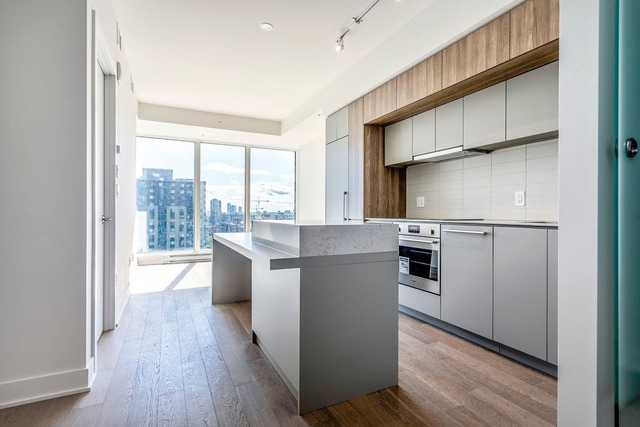
| Inscription | 16981073 |
| Address | 1288 Rue St-Antoine O. #1003 Montréal (Ville-Marie) Central Montréal |
| Rooms | 6 |
| Bathrooms | 2 |
| Living area | 60.6 MC |
| Year | 2020 |
Welcome to the Tour des Canadiens 3! This 2 beds apartment located in the heart of downtown Montreal. The unit equipped with fine appliances with an open concept area and good finishing. Sophisticated common areas with tasteful finishing and exceptional facilities. Close to all amenities in downtown
| Rooms | 6 | ||
| Bedrooms | 2 | ||
| Rooms | 6 | ||
| Rooms | 6 |
| Evaluation (municipal) | |
|---|---|
| Year | 2021 |
| Terrain | $77,400.00 |
| Building | $546,400.00 |
| Total: | $623,800.00 |
| Taxes | |
|---|---|
| Municipal Taxes | 4057$ (2024) |
| School taxes | 536$ (2024) |
| Total: | 4593$ |
| Expenses | |
|---|---|
| Co-ownership fees | 5004$ |
| Total: | 5004$ |
| Water supply | Municipality |
| Equipment available | Central air conditioning |
| Equipment available | Entry phone |
| Equipment available | Sauna |
| Garage | Heated |
| Garage | Single width |
| Pool | Heated |
| Pool | Indoor |
| Proximity | Cegep |
| Proximity | High school |
| Proximity | Hospital |
| Proximity | Bicycle path |
| Proximity | Public transport |
| Available services | Common areas |
| Available services | Garbage chute |
| Available services | Exercise room |
| Available services | Roof terrace |
| Cadastre - Parking (included in the price) | Garage |
| View | City |
| Heating energy | Electricity |
| Equipment available | Ventilation system |
| Equipment available | Electric garage door |
| Easy access | Elevator |
| Garage | Fitted |
| Heating system | Electric baseboard units |
| Pool | Inground |
| Proximity | Highway |
| Proximity | Elementary school |
| Proximity | Daycare centre |
| Proximity | Park - green area |
| Proximity | Réseau Express Métropolitain (REM) |
| Proximity | University |
| Available services | Balcony/terrace |
| Available services | Indoor pool |
| Available services | Sauna |
| Parking (total) | Garage |
| Sewage system | Municipal sewer |
| Zoning | Residential |
| Floor | Room | Dimension | Coating | Additonnal informations |
|---|---|---|---|---|
|
Other
|
Living room | 9.11x9.9 P | Wood | |
|
Other
|
Kitchen | 11.4x10.7 P | Wood | |
|
Other
|
Master bedroom | 9.3x9.9 P | Wood | |
|
Other
|
Bedroom | 9x8.10 P | Wood | |
|
Other
|
Bathroom | 7.11x5.3 P | Ceramic tiles | |
|
Other
|
Bathroom | 7.10x5.8 P | Ceramic tiles |
All light fixtures, all appliances: fridge, stove, dishwasher, washer and dryer, locker and indoor parking spot
Tenant personal belongings
Condo features: *2 bedrooms *2 bathrooms *Open concept living space *good orientations with non-obstacle views *all appliances are included *1 indoor parking *1 Storage space
The building features: *Gym *Reception Hall *Sky Lounge located on the top floor *Indoor and outdoor swimming pool with roof terrace *Sauna *Concierge available 24 hrs *Security service with guard.