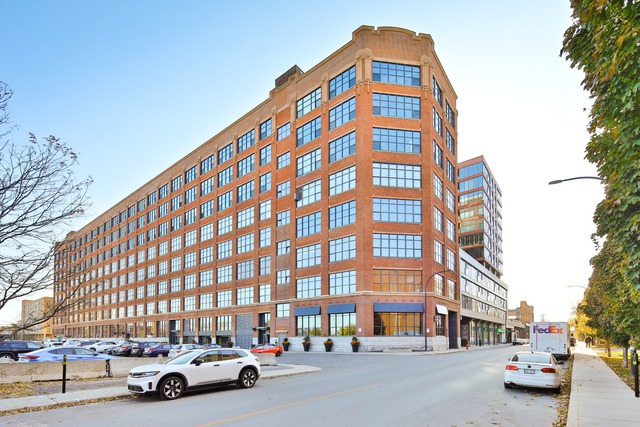
| Inscription | 17400714 |
| Address | 1730 Rue St-Patrick #819 Montréal (Le Sud-Ouest) Pointe-Saint-Charles Montréal |
| Rooms | 9 |
| Bathrooms | 2 |
| Living area | 1041 PC |
| Year | 2014 |
Stunning 3-level penthouse offering 1,041 sq. ft., with an exposed brick wall, an 18-foot cathedral ceiling, and a private rooftop terrace with panoramic views of Downtown Montreal. Located in a vibrant neighborhood, it's just steps away from great restaurants, bars, markets, and bike paths.Includes indoor parking and storage space! A rare opportunity to live in a historic yet modern building!
| Rooms | 6 | ||
| Bedrooms | 2 | ||
| Rooms | 6 | ||
| Rooms | 6 |
| Evaluation (municipal) | |
|---|---|
| Year | 2024 |
| Terrain | $67,000.00 |
| Building | $740,700.00 |
| Total: | $807,700.00 |
| Taxes | |
|---|---|
| Municipal Taxes | 5349$ (2024) |
| School taxes | 678$ (2024) |
| Total: | 6027$ |
| Expenses | |
|---|---|
| Co-ownership fees | 10368$ |
| Total: | 10368$ |
| Water supply | Municipality |
| Equipment available | Private balcony |
| Equipment available | Ventilation system |
| Garage | Heated |
| Pool | Heated |
| Proximity | Daycare centre |
| Proximity | Bicycle path |
| Restrictions/Permissions | Pets allowed |
| Available services | Common areas |
| Available services | Garbage chute |
| Available services | Outdoor pool |
| Available services | Roof terrace |
| Cadastre - Parking (included in the price) | Garage |
| View | Panoramic |
| Zoning | Residential |
| Heating energy | Electricity |
| Equipment available | Central air conditioning |
| Easy access | Elevator |
| Garage | Single width |
| Proximity | Highway |
| Proximity | Park - green area |
| Proximity | Public transport |
| Bathroom / Washroom | Adjoining to the master bedroom |
| Available services | Balcony/terrace |
| Available services | Indoor storage space |
| Available services | Exercise room |
| Parking (total) | Garage |
| Sewage system | Municipal sewer |
| View | City |
| Floor | Room | Dimension | Coating | Additonnal informations |
|---|---|---|---|---|
|
Other
|
Kitchen | 12.1x14.2 P | Wood | |
|
Other
|
Dining room | 14.8x6.8 P | Wood | |
|
Other
|
Living room | 12.8x14.10 P | Wood | |
|
Other
|
Washroom | 7.2x6.9 P | Ceramic tiles | |
|
Other
|
Bedroom | 11x15 P | Wood | |
|
Other
|
Bathroom | 6.11x8.2 P | Ceramic tiles | |
|
Other
|
Walk-in closet | 5.2x5.4 P | Wood | |
|
Other
|
Master bedroom | 11.9x11.11 P | Wood | |
|
Other
|
Bathroom | 7.11x5.11 P | Ceramic tiles |
Washer, dryer, refrigerator, stove, dishwasher, motorized blinds (1st floor), curtains, blinds (3rd floor), and Murphy bed (3rd floor).
Discover this exceptional 3-level penthouse with breathtaking panoramic views of Downtown Montreal. With 1,041 square feet of living space, this unit perfectly blends industrial charm and modern design in a historic 1913 building, converted into lofts in 2014.
Located in a lively neighborhood, you'll enjoy being close to fantastic restaurants, bars, markets, and bike paths. You'll also love the exposed brick wall, the 18-foot cathedral ceiling, and high-quality finishes. The smart layout features an open-concept first level (kitchen, living, dining area), a versatile mezzanine (secondary bedroom or office with a bathroom and walk-in closet), and a top-floor master bedroom with an en-suite bathroom and private rooftop terrace.
Includes storage and parking. Residents also enjoy premium shared amenities: an urban chalet, gym, home theater, fireplaces, rooftop terrace, and pool.
Don't miss this rare opportunity to live in an iconic and modern building!