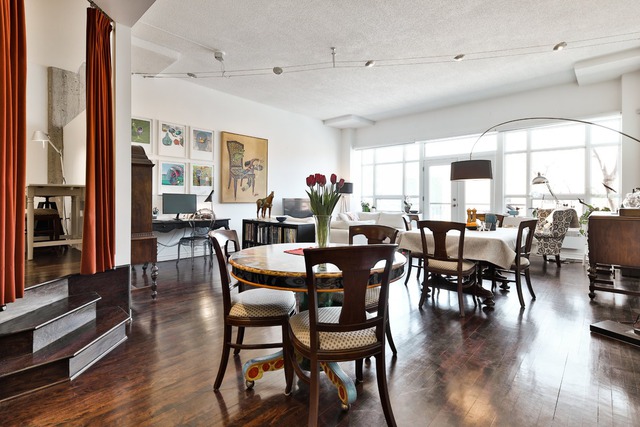
| Inscription | 18161321 |
| Address | 970 Av. McEachran #208 Montréal (Outremont) Montréal |
| Rooms | 7 |
| Bathrooms | 1 |
| Living area | 124.7 MC |
| Year | 1998 |
**Text only available in french.** LES COURS D'OUTREMONT: superbe unité de style loft située près du Collège Stanislas, du campus MIL, face au Centre communautaire d'Outremont, parc canin. Milieu de vie ouvert & convivial réunissant salon, salle à manger & cuisine aux surfaces de granite. Plafonds de béton, insonorisation hors pair, hauteur de 11'6 pieds, 2 chambres, climatisation centrale, garage et casier de rangement en salle fermée.
| Rooms | 6 | ||
| Bedrooms | 2 | ||
| Rooms | 6 | ||
| Rooms | 6 |
| Evaluation (municipal) | |
|---|---|
| Year | 2024 |
| Terrain | $91,900.00 |
| Building | $657,200.00 |
| Total: | $749,100.00 |
| Taxes | |
|---|---|
| Municipal Taxes | 4489$ (2024) |
| School taxes | 584$ (2024) |
| Total: | 5073$ |
| Expenses | |
|---|---|
| Energy cost | 840$ |
| Co-ownership fees | 12$ |
| Common expenses/Rental | 7116$ |
| Total: | 7968$ |
| Mobility impaired accessible | Exterior access ramp |
| Heating energy | Electricity |
| Equipment available | Central air conditioning |
| Equipment available | Electric garage door |
| Easy access | Elevator |
| Garage | Fitted |
| Heating system | Electric baseboard units |
| Proximity | Elementary school |
| Proximity | Daycare centre |
| Proximity | Park - green area |
| Proximity | Réseau Express Métropolitain (REM) |
| Proximity | University |
| Restrictions/Permissions | Short-term rentals not allowed |
| Siding | Brick |
| Available services | Roof terrace |
| Cadastre - Parking (included in the price) | Garage |
| Roofing | Elastomer membrane |
| Zoning | Residential |
| Water supply | Municipality |
| Equipment available | Private balcony |
| Equipment available | Entry phone |
| Equipment available | Alarm system |
| Garage | Heated |
| Garage | Single width |
| Proximity | Highway |
| Proximity | High school |
| Proximity | Hospital |
| Proximity | Bicycle path |
| Proximity | Public transport |
| Restrictions/Permissions | Pets allowed with conditions |
| Restrictions/Permissions | Smoking not allowed |
| Available services | Indoor storage space |
| Parking (total) | Garage |
| Sewage system | Municipal sewer |
| Window type | Crank handle |
| Floor | Room | Dimension | Coating | Additonnal informations |
|---|---|---|---|---|
|
2nd floor
|
Living room | 13.4x22.9 P | Wood | |
|
2nd floor
|
Dining room | 7.4x20.6 P | Wood | |
|
2nd floor
|
Kitchen | 13x8.8 P | Ceramic tiles | |
|
2nd floor
|
Master bedroom | 11.6x18.4 P | Wood | |
|
2nd floor
|
Bedroom | 11.1x13.7 P | Wood | |
|
2nd floor
|
Bathroom | 9.5x8.4 P | Ceramic tiles | |
|
2nd floor
|
Washroom | 10.5x5.4 P | Marble |
Laveuse & sécheuse LG, Réfrigérateur JENN-AIR, cuisinière induction/convection FRIGIDAIRE, Refroidisseur à vin HISENSE, lave-vaisselle BOSCH, stores sur mesure, systèmes de rangements de placards et remises, luminaires fixés, sofa en cuir blanc (3 places et récamier), B-B-Q du balcon, système d,alarme (débranché).
nil
Copropriété DIVISE fort bien administrée. Immeuble actuellement en mode top niveau, les rénovations importantes ont été réalisées depuis les 10 dernières années: maçonnerie au complet, imperméabilisation des murs externes, toiture entièrement refaite en 2009, réfection des terrasses sur le toit et des aires communes.
Superficie nette de 1341 pieds carrés. Terrasse commune sur le toit aménagée. Insonorisation et structure béton.
Voir la DRCOP (renseignements fournis par le Syndicat) et la déclaration du vendeur pour détails additionnels.