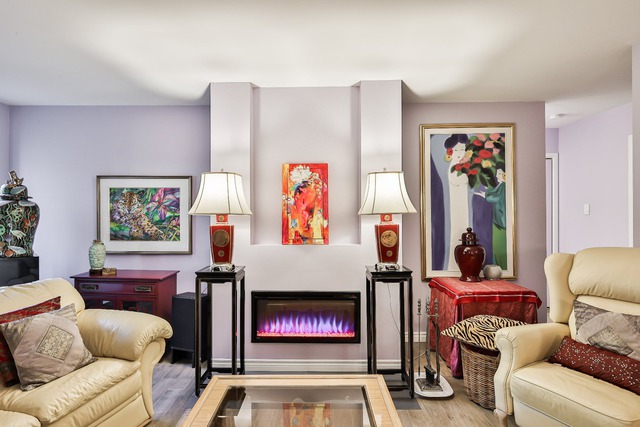
| Inscription | 26232878 |
| Address | 522 Rue de la Métairie Montréal (Verdun/Île-des-Soeurs) Île-des-Sœurs Montréal |
| Rooms | 6 |
| Bathrooms | 1 |
| Living area | 95.7 MC |
| Year | 1988 |
Spacious, bright condo completely RENOVATED and maintained to perfection on the first floor with abundant windows, large terrace and garden! This unit features 2 bedrooms, a large family room or office space with heated floors, a bathroom renovated in 2024 with ceramic shower, a functional kitchen designed with noble materials, superb wood floors, an impressive living room with electric fireplace, a balcony and a large terrace on the garden side. Home-like living in a peaceful area surrounded by parks and within walking distance of everything and the REM!
| Rooms | 6 | ||
| Bedrooms | 2 | ||
| Rooms | 6 | ||
| Rooms | 6 |
| Evaluation (municipal) | |
|---|---|
| Year | 2021 |
| Terrain | $154,700.00 |
| Building | $339,700.00 |
| Total: | $494,400.00 |
| Taxes | |
|---|---|
| School taxes | 390$ (2024) |
| Municipal Taxes | 3188$ (2025) |
| Total: | 3578$ |
| Expenses | |
|---|---|
| Energy cost | 1488$ |
| Co-ownership fees | 5172$ |
| Total: | 6660$ |
| Landscaping | Landscape |
| Water supply | Municipality |
| Equipment available | Private balcony |
| Equipment available | Private yard |
| Equipment available | Electric garage door |
| Garage | Heated |
| Garage | Single width |
| Proximity | Highway |
| Proximity | Elementary school |
| Proximity | Daycare centre |
| Proximity | Hospital |
| Proximity | Bicycle path |
| Proximity | Public transport |
| Restrictions/Permissions | Pets allowed |
| Siding | Brick |
| Available services | Fire detector |
| Cadastre - Parking (included in the price) | Garage |
| Roofing | Asphalt shingles |
| Window type | Tilt and turn |
| Rental appliances | Water heater |
| Heating energy | Electricity |
| Equipment available | Wall-mounted air conditioning |
| Equipment available | Entry phone |
| Windows | Aluminum |
| Garage | Fitted |
| Heating system | Electric baseboard units |
| Proximity | Cegep |
| Proximity | High school |
| Proximity | Golf |
| Proximity | Park - green area |
| Proximity | Réseau Express Métropolitain (REM) |
| Proximity | University |
| Restrictions/Permissions | Short-term rentals not allowed |
| Bathroom / Washroom | Seperate shower |
| Parking (total) | Garage |
| Sewage system | Municipal sewer |
| Topography | Flat |
| Zoning | Residential |
| Floor | Room | Dimension | Coating | Additonnal informations |
|---|---|---|---|---|
|
Ground floor
|
Hallway | 7.4x6.10 P | Wood | |
|
Ground floor
|
Living room | 21.3x11.2 P | Wood | NAPOLEON electric fireplace |
|
Ground floor
|
Kitchen | 7.8x7.3 P | Ceramic tiles | Quartz countertops/Cera backsp |
|
Ground floor
|
Dining room | 9.6x8.3 P | Wood | |
|
Ground floor
|
Home office | 15.1x7.5 P | Ceramic tiles | Terrace access |
|
Ground floor
|
Master bedroom | 16.6x10.7 P | Wood | Balcony access |
|
Ground floor
|
Bathroom | 15.11x6.0 P | Ceramic tiles | Ceramic shower |
|
Ground floor
|
Bedroom | 9.8x8.10 P | Wood | |
|
Ground floor
|
Laundry room | 5.4x2.10 P | Ceramic tiles | Side by side with storage |
|
Ground floor
|
Storage | 5.0x4.6 P | Ceramic tiles |
Stove, refrigerator, diswasher, microwave hood , all light fixtures, all window blinds, secondary bedroom wall bookcase and outdoor patio storage box
Washer, dryer, dining room light fixture and 2 wall-mounted lighting fixtures in master bedroom
L'ISLE project on Nun's Island!
Spacious RENOVATED condo perfectly located in the heart of the Island in a peaceful area surrounded by parks, greenery and bike paths.
We particularly like:
- The right condo configuration;
- Abundant windows and bright orientation;
- The quality of the interior finishes and the numerous renovations carried out;
- The superb wood floors;
- Luxuriously appointed kitchen;
- Very large master bedroom with adjoining balcony;
- OFFICE SPACE perfect for telecommuting with heated floor;
- Bathroom renovated in 2024 with ceramic shower and separate bath;
- NAPOLEON electric fireplace in living room;
- Spacious, private terrace overlooking the garden;
- Interior parking space in garage.
- Major renovations and upgrades carried out in the condo:
2024 - Complete bathroom renovation 2024 - Insulation around bathtub, including heat-reflecting panel 2024 - Insulation of solarium exterior ceiling 2024 - New paint in solarium, kitchen and bathroom 2020 - Removal of wood-burning fireplace and chimney and installation of electric fireplace 2018 - Installation of wood floors 2018 - Replacement of electrical panel 2018 - Complete kitchen renovation 2018 - Installation of a convectair in the living room 2013 - Installation of underfloor heating in solarium and new ceramic tiles
- The rigorous maintenance of the co-ownership and the main works and improvements carried out in the building:
2024 - Replacement of irrigation system 2024 - Insulation of exterior solarium ceilings in units 512 and 522 2024 - Replacement of alarm system and fire panel 2023: Replacement of the structural panel of the electrical system in the 2 buildings 2023: Rehabilitation of flat roofs in units 514 and 520 2020 : Removal of all old condominium wood-burning fireplaces and chimneys 2012 - Installation of an interior French drain with 2 water pumps.
To see and experience!