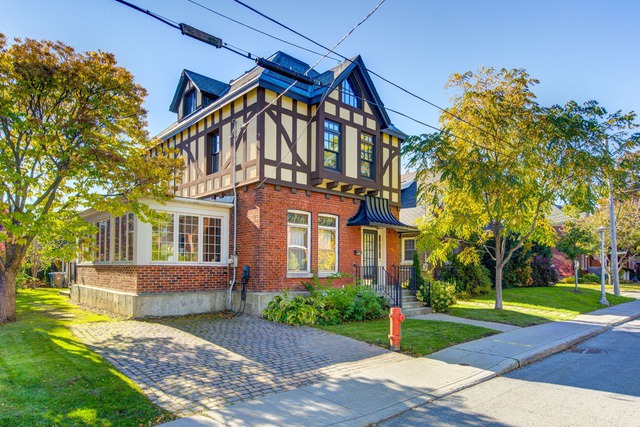
| Inscription | 26517685 |
| Address | 88 Av. Wolseley N. Montréal-Ouest Montréal |
| Rooms | 13 |
| Bathrooms | 1 |
| Year | 1897 |
Superb property of character, century-old, ideal for your family, in the heart of the very popular Montreal West. Close to everything (see addendum), this atypical Tudor style house, detached, offers the possibility of 4 bedrooms, very beautiful reception rooms, a large kitchen but above all two magnificent fully glazed solariums, for relaxation or work spaces depending on your needs. It is set on a beautiful landscaped plot of more than 4,500 square feet, including two private parking spaces. Like a prism, on the west side of the street, the sun illuminates it all day long. We look forward to introducing you to it.
| Rooms | 6 | ||
| Bedrooms | 2 | ||
| Rooms | 6 | ||
| Rooms | 6 |
| Evaluation (municipal) | |
|---|---|
| Year | 2024 |
| Terrain | $522,600.00 |
| Building | $409,300.00 |
| Total: | $931,900.00 |
| Taxes | |
|---|---|
| Municipal Taxes | 8943$ (2024) |
| School taxes | 754$ (2024) |
| Total: | 9697$ |
| Expenses | |
|---|---|
| Energy cost | 5103$ |
| Total: | 5103$ |
| Driveway | Double width or more |
| Landscaping | Fenced |
| Landscaping | Land / Yard lined with hedges |
| Cupboard | Wood |
| Heating energy | Natural gas |
| Windows | PVC |
| Foundation | Stone |
| Hearth stove | Gas fireplace |
| Heating system | Hot water |
| Proximity | Highway |
| Proximity | Cegep |
| Proximity | High school |
| Proximity | Hospital |
| Proximity | Bicycle path |
| Basement | 6 feet and over |
| Parking (total) | Outdoor |
| Roofing | Other |
| Topography | Flat |
| Window type | Crank handle |
| Driveway | Plain paving stone |
| Landscaping | Landscape |
| Water supply | Municipality |
| Heating energy | Electricity |
| Windows | Wood |
| Foundation | Poured concrete |
| Foundation | Piles |
| Heating system | Other |
| Heating system | Space heating baseboards |
| Proximity | Other |
| Proximity | Elementary school |
| Proximity | Daycare centre |
| Proximity | Park - green area |
| Siding | Brick |
| Basement | Unfinished |
| Sewage system | Municipal sewer |
| Roofing | Asphalt shingles |
| Window type | Hung |
| Zoning | Residential |
| Floor | Room | Dimension | Coating | Additonnal informations |
|---|---|---|---|---|
|
Ground floor
|
Living room | 12.4x17.7 P | Wood | |
|
Ground floor
|
Dining room | 10.4x16.11 P | Wood | |
|
Ground floor
|
Solarium/Sunroom | 8.9x23.1 P | Slate | |
|
Ground floor
|
Kitchen | 10.3x15.7 P | Wood | |
|
Ground floor
|
Solarium/Sunroom | 9.7x13.4 P | Slate | |
|
Ground floor
|
Hallway | 8.4x14.8 P | Wood | |
|
Ground floor
|
Hallway | 3.1x5.6 P | Wood | |
|
2nd floor
|
Master bedroom | 10.3x15.1 P | Wood | |
|
2nd floor
|
Bedroom | 10.4x14.6 P | Wood | |
|
2nd floor
|
Bedroom | 10.4x12.7 P | Wood | |
|
2nd floor
|
Bathroom | 10.4x12.4 P | Ceramic tiles | |
|
2nd floor
|
Hallway | 7.10x8.8 P | Wood | |
|
3rd floor
|
Workshop | 15.3x18.2 P | Wood | |
|
3rd floor
|
Workshop | 8.7x12.11 P | Wood |
dishwasher, fridge, Hearthland gas stove and electric oven, washer, dryer, PAX closet layout, blinds, curtains, light fixtures, shed, FLO electric car outlet
Come discover this superb century-old Tudor style property, in the heart of Montreal West. An excellent family home, it is full of architectural details that will please the most demanding. Detached, on a plot of 4500 square feet, west side of the street, it offers maximum sunshine throughout the day.
Close to Westminster and its varied shops, close to several parks, major roads, tennis courts, but also its future Multi-Sports Center (2025) with swimming pool, arena, young families will find what they are looking for.
This house has been in the same family for over 20 years and ready to take on the challenge of a new one! We are waiting for you there soon to show you all its incredible features.