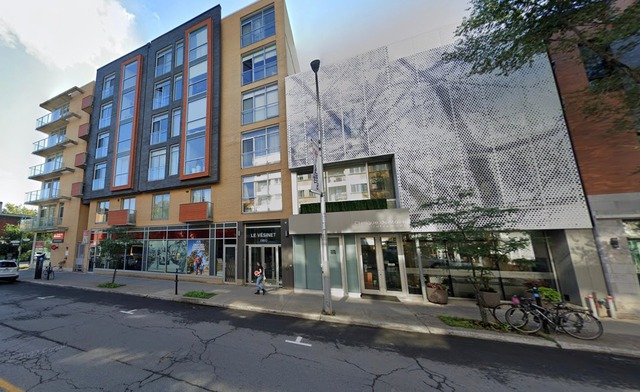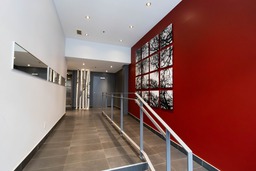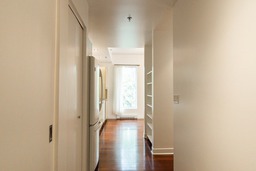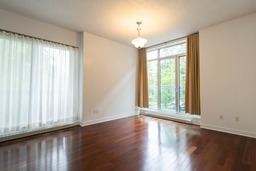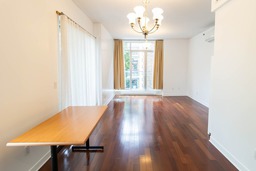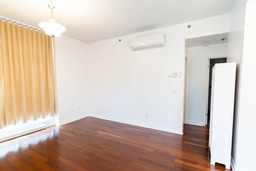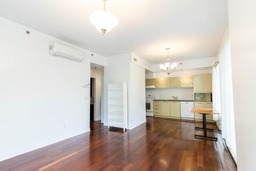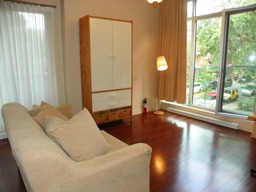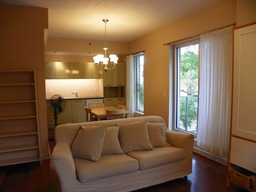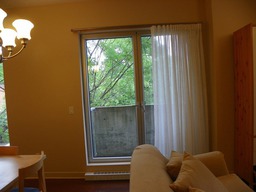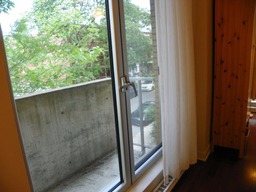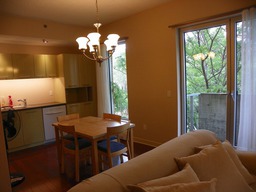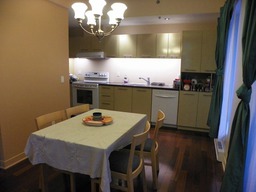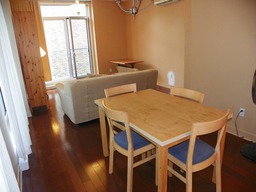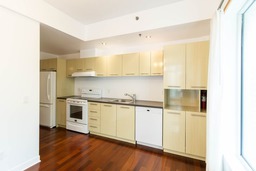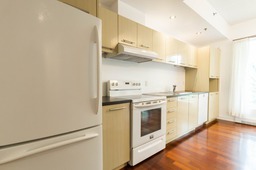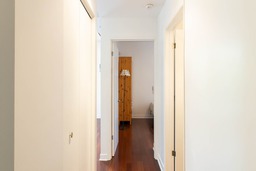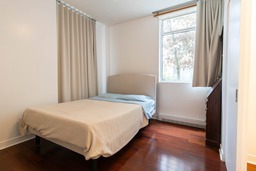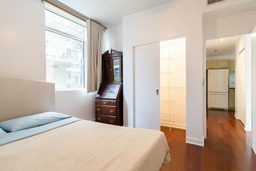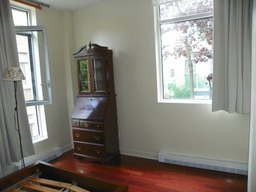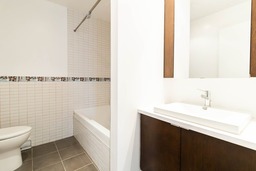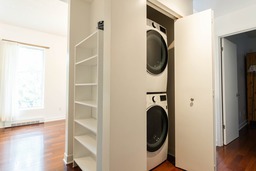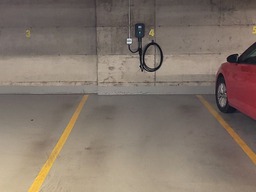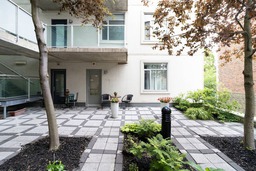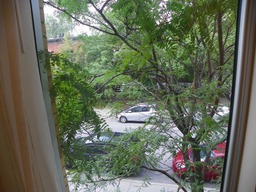Apartment for sale
Montréal (Outremont), Montréal
$415,000.00
| Inscription | 10670212 |
| Address |
1160 Av. Van Horne #201 Montréal (Outremont) Montréal |
| Rooms | 3 |
| Bathrooms | 1 |
| Living area | 623.23 PC |
| Year | 2006 |
Emplacement
Property details
**Text only available in french.** Le Vésinet, immeuble en béton offrant une insonorisation supérieure, le condo est une unité de coin offrant une luminosité optimale par son orientation côté sud, doté de belles grandes fenêtres pleines hauteur et une chambre à coucher fermée. Plancher de bois, climatiseur mural (thermopompe), balcon Juliette, accès à la terrasse de la cour intérieure, garage avec borne électrique, un casier de rangement au rez-de-chaussée. Idéal pour un premier acheteur ou un pied à terre. A quelques minutes de marche du métro Outremont, du parc et piscine municipale Kennedy, des écoles, du campus MIL de l'université de Montréal, des restaurants,
Evaluations, taxes and expenses
| Evaluation (municipal) | |
|---|---|
| Year | 2024 |
| Terrain | $46,600.00 |
| Building | $313,400.00 |
| Total: | $360,000.00 |
| Taxes | |
|---|---|
| Municipal Taxes | 2238$ (2024) |
| School taxes | 280$ (2024) |
| Total: | 2518$ |
| Dimensions | |
|---|---|
| Lot surface: | |
| Livable surface: | 623.23 PC |
| Expenses | |
|---|---|
| Co-ownership fees | 5748$ |
| Total: | 5748$ |
Characteristics
| Water supply | Municipality |
| Garage | Heated |
| Heating system | Electric baseboard units |
| Proximity | Elementary school |
| Proximity | Daycare centre |
| Proximity | Park - green area |
| Proximity | Public transport |
| Parking (total) | Garage |
| Sewage system | Municipal sewer |
| Heating energy | Electricity |
| Garage | Fitted |
| Proximity | Cegep |
| Proximity | High school |
| Proximity | Hospital |
| Proximity | Bicycle path |
| Proximity | University |
| Cadastre - Parking (included in the price) | Garage |
| Zoning | Residential |
Room description
| Floor | Room | Dimension | Coating |
|---|---|---|---|
|
2nd floor
|
Master bedroom | 11.2x11.7 P | Wood |
|
2nd floor
|
Kitchen | 11.4x9.0 P | Wood |
|
2nd floor
|
Living room | 13.3x12.3 P | Wood |
|
2nd floor
|
Bathroom | 8.8x6.0 P | Ceramic tiles |
Includes
Réfrigérateur, cuisinière, lave-vaisselle Miele (2023), laveuse sécheuse (2022), rideaux, stores et plafonniers. Borne de recharge pour voiture électrique (2022). Climatiseur mural (thermopompe 2021). Le tout vendu sans garantie légale de qualité.
Addenda
Le Vésinet : Immeuble en béton de 6 étages. Une insonorisation supérieure Une entrée privée Un ascenseur
L'unité est dotée d'un climatiseur mural (une thermopompe), plancher de bois avec sous planchers insonorisant. Un garage intérieur avec une borne déjà installée pour voiture électrique. Un grand rangement au rez-de-chaussée.
la copropriété est très bien gérée Les animaux sont acceptés Walk score 98
Alert me!
This property meets some of your criteria? Be the first to know of a property that has just been registered and that meets your criteria!
Alert me!