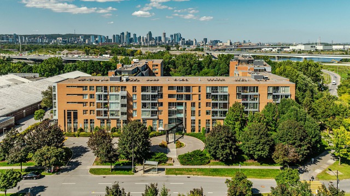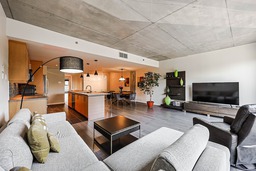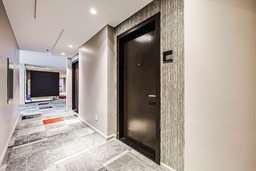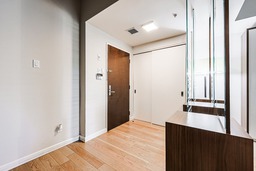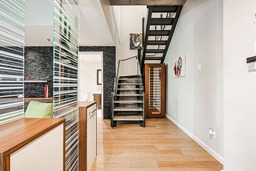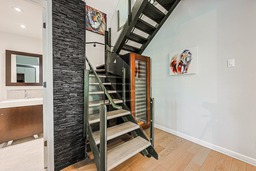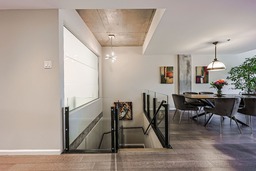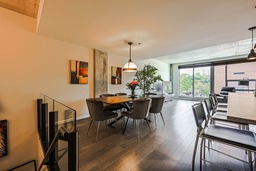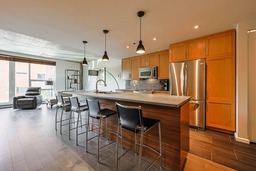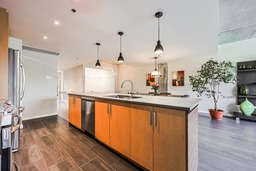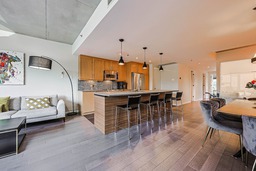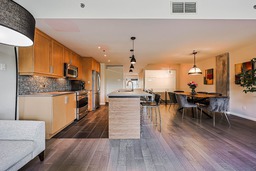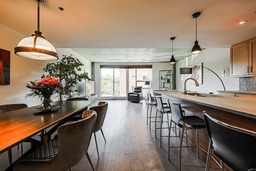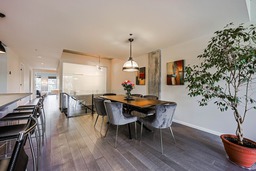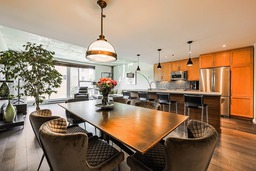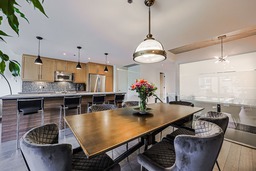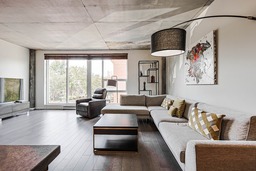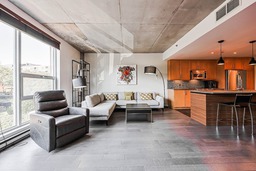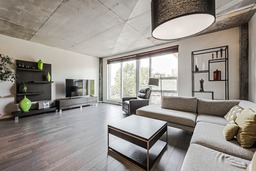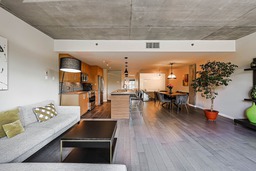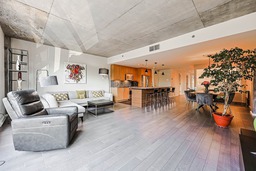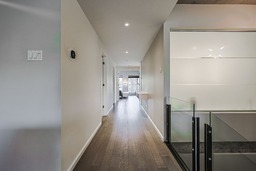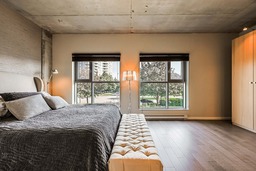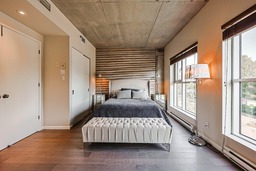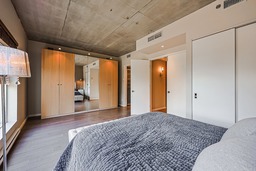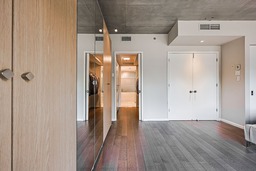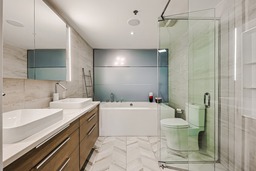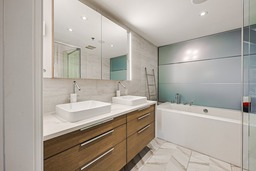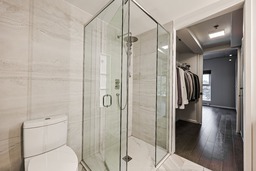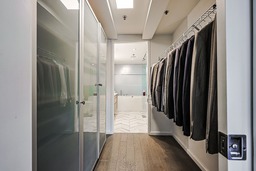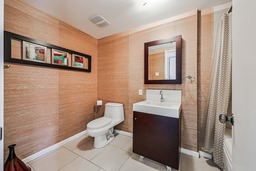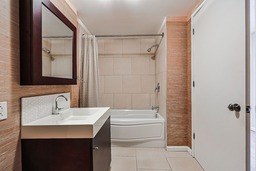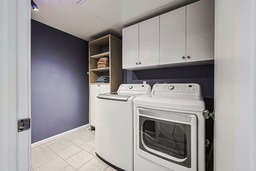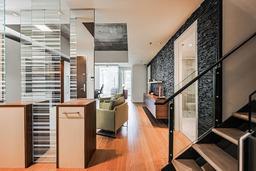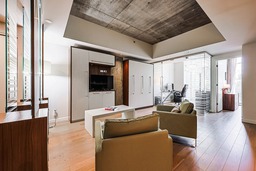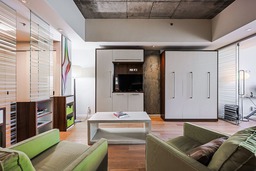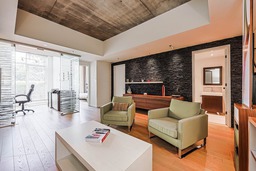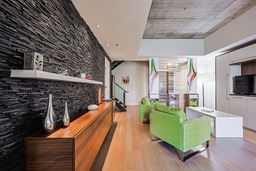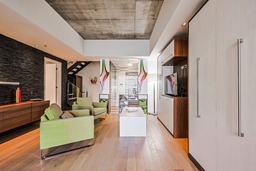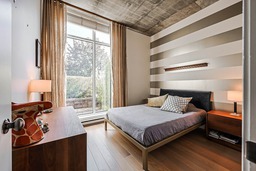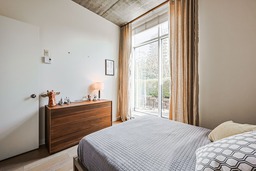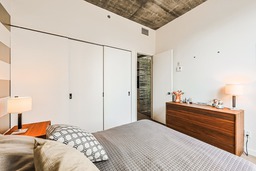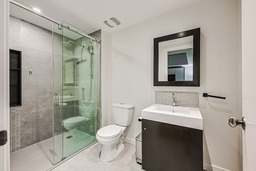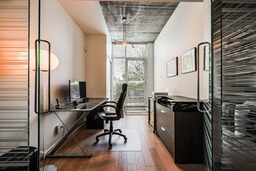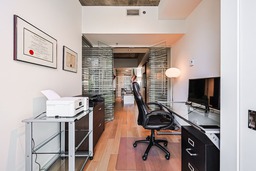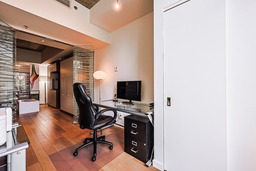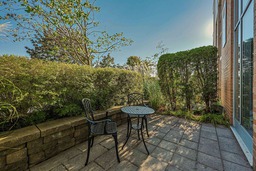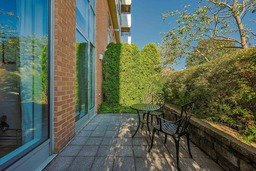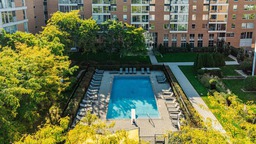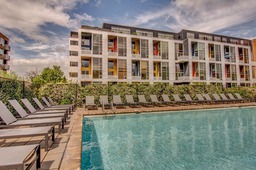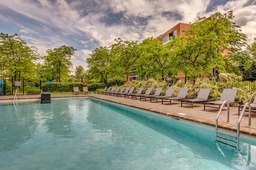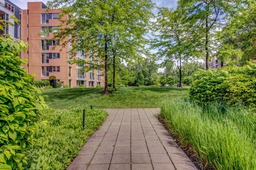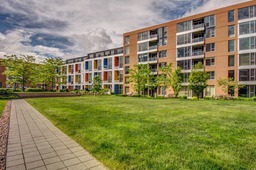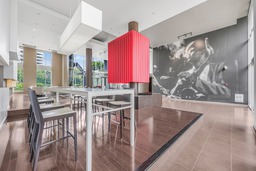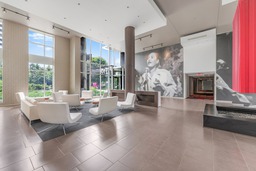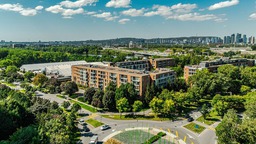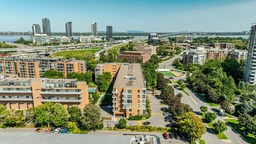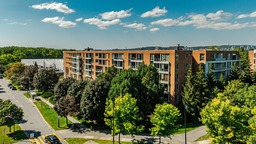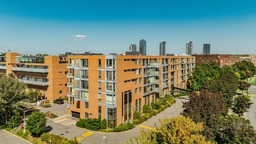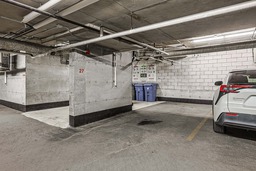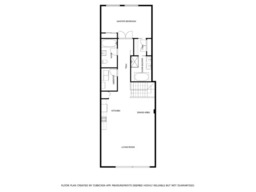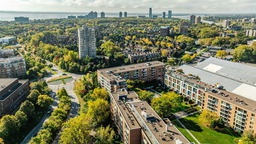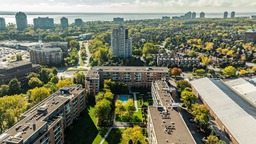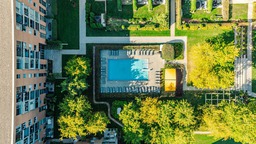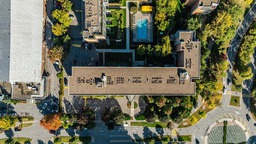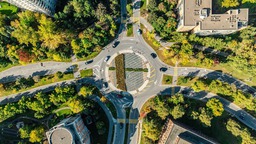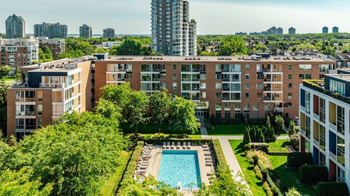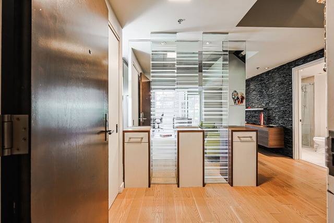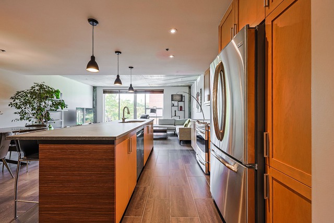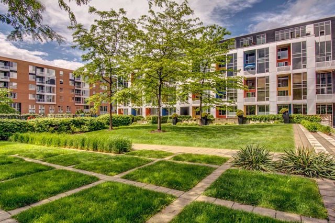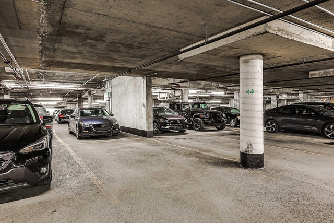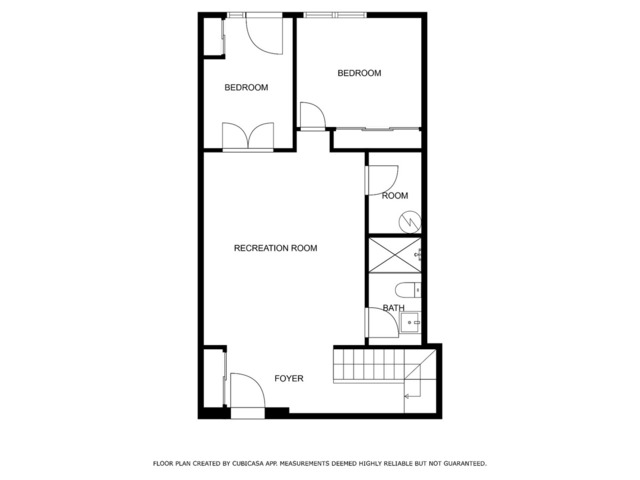Apartment for sale
Montréal (Verdun/Île-des-Soeurs), Montréal
$1,190,000.00
| Inscription | 11690500 |
| Address |
210 Ch. du Golf #121 Montréal (Verdun/Île-des-Soeurs) Île-des-Sœurs Montréal |
| Rooms | 9 |
| Bathrooms | 3 |
| Living area | 180.1 MC |
| Year | 2004 |
Emplacement
Property details
UNIQUE and spectacular condo on 2 FLOORS and RENOVATED from A to Z with noble materials at contemporary SAX 1! This spacious 1939sq.ft. transversal unit offers an airy, open-plan living space, an open staircase, exposed concrete ceilings up to 10 feet high, a luxurious kitchen with huge central island and quartz countertops, superb wood floors, 3 bedrooms, 3 bathrooms, an intimate terrace, an outdoor pool and outstanding gardens, 2 garages and 2 storage spaces. For a comfortable lifestyle within walking distance of all shops, services and the REM!
Evaluations, taxes and expenses
| Evaluation (municipal) | |
|---|---|
| Year | 2021 |
| Terrain | $217,300.00 |
| Building | $629,300.00 |
| Total: | $846,600.00 |
| Taxes | |
|---|---|
| Municipal Taxes | 5316$ (2024) |
| School taxes | 632$ (2024) |
| Total: | 5948$ |
| Dimensions | |
|---|---|
| Lot surface: | |
| Livable surface: | 180.1 MC |
| Expenses | |
|---|---|
| Co-ownership fees | 10248$ |
| Total: | 10248$ |
Characteristics
| Landscaping | Landscape |
| Heating energy | Electricity |
| Equipment available | Central air conditioning |
| Equipment available | Electric garage door |
| Easy access | Elevator |
| Garage | Heated |
| Garage | Fitted |
| Distinctive features | No neighbours in the back |
| Pool | Inground |
| Proximity | Cegep |
| Proximity | High school |
| Proximity | Golf |
| Proximity | Park - green area |
| Proximity | Réseau Express Métropolitain (REM) |
| Proximity | University |
| Restrictions/Permissions | Short-term rentals not allowed |
| Bathroom / Washroom | Adjoining to the master bedroom |
| Available services | Balcony/terrace |
| Available services | Yard |
| Available services | Indoor storage space |
| Available services | Outdoor pool |
| Cadastre - Parking (included in the price) | Garage |
| Roofing | Asphalt and gravel |
| Window type | Crank handle |
| View | Other |
| Water supply | Municipality |
| Equipment available | Other |
| Equipment available | Entry phone |
| Equipment available | Alarm system |
| Windows | Aluminum |
| Garage | Double width or more |
| Heating system | Electric baseboard units |
| Pool | Heated |
| Proximity | Highway |
| Proximity | Elementary school |
| Proximity | Daycare centre |
| Proximity | Hospital |
| Proximity | Bicycle path |
| Proximity | Public transport |
| Restrictions/Permissions | Pets allowed |
| Siding | Brick |
| Bathroom / Washroom | Seperate shower |
| Available services | Garbage chute |
| Available services | Fire detector |
| Available services | Visitor parking |
| Parking (total) | Garage |
| Sewage system | Municipal sewer |
| Topography | Flat |
| Window type | French window |
| Zoning | Residential |
Room description
| Floor | Room | Dimension | Coating | Additonnal informations |
|---|---|---|---|---|
|
Ground floor
|
Hallway | 18.1x7.0 P | Wood | Open to the staircase |
|
Ground floor
|
Family room | 16.2x14.6 P | Wood | Murphy bed |
|
Ground floor
|
Home office | 12.8x8.2 P | Wood | Terrace access |
|
Ground floor
|
Bedroom | 11.2x9.7 P | Wood | |
|
Ground floor
|
Bathroom | 9.10x5.3 P | Ceramic tiles | Large ceramic shower |
|
Ground floor
|
Storage | 6.7x4.8 P | Ceramic tiles | |
|
2nd floor
|
Kitchen | 15.3x10.1 P | Ceramic tiles | Open and huge island |
|
2nd floor
|
Dining room | 12.2x10.3 P | Wood | |
|
2nd floor
|
Living room | 20.3x14.5 P | Wood | |
|
2nd floor
|
Bathroom | 10.2x5.10 P | Ceramic tiles | |
|
2nd floor
|
Laundry room | 5.10x8.6 P | Ceramic tiles | Side by side with storage |
|
2nd floor
|
Master bedroom | 19.8x12.5 P | Wood | |
|
2nd floor
|
Walk-in closet | 6.9x6.3 P | Wood | Fitted |
|
2nd floor
|
Bathroom | 9.7x7.9 P | Ceramic tiles | Large shower/freestanding bath |
Includes
Refrigerator, stove, dishwasher, washer and dryer, built-in furniture in entrance hall, master bedroom, family room and upstairs hallway, pull-out bed in family room, all light fixtures, all window blinds and curtains and alarm system and unrelated equipment
Excludes
Wine cellar and living room wall shelves
Addenda
At the prestigious SAX 1 complex, a creation of renowned architect Dan Hanganu, this spacious, perfectly configured 2-storey transverse condo is located in a prime location at the entrance to Nun's Island, just minutes from downtown Montreal.
WE LIKE IT:
The condo's transversal character and unique, thoughtful 2-storey configuration;
-The remarkable quality of the recent renovations and upgrades and the attention to detail;
-Abundant windows and high, exposed concrete ceilings of up to 10 feet;
-Superb wood floors on 2 levels, to be replaced in 2019;
-Beautiful contemporary open staircase;
The immense open-plan space on the 2nd floor, combining the living room, kitchen and dining room;
-Luxurious kitchen with large central island, quartz countertops and fonctional fitted pantry;
-The 3 bedrooms and 3 bathrooms;
-Spacious multi-functional family room;
Spacious laundry room with side-by-side appliances and storage;
-Intimate terrace;
-New central air-conditioning system replaced in 2024;
-2 GARAGES (A44 and B27) and 2 STORES (#30 and #47).
SAX I offers its residents:
-SPECTACULAR lobby -Fast elevators -High-quality concrete building -Imposing outdoor swimming pool -Large, peaceful landscaped gardens -Close proximity to public transport and REM -Proximity to shops and main services -Close proximity to bicycle paths -Resident concierges.
This imposing condo has many of the features of a townhouse, and will satisfy the discerning buyer looking for a high-comfort lifestyle.
Alert me!
This property meets some of your criteria? Be the first to know of a property that has just been registered and that meets your criteria!
Alert me!