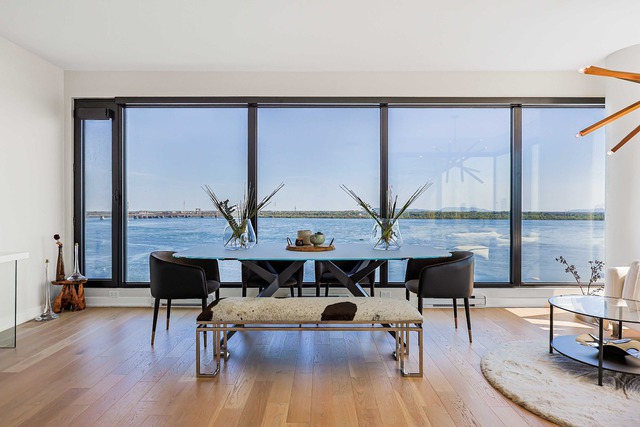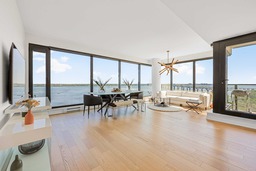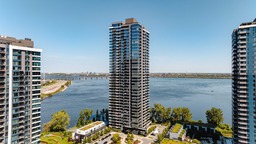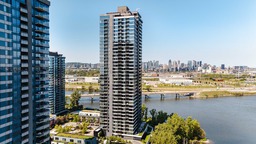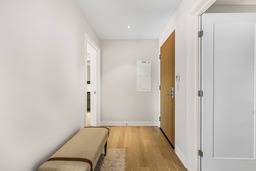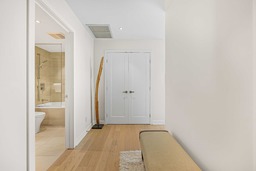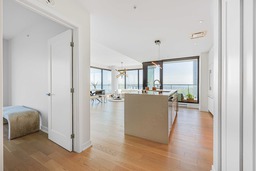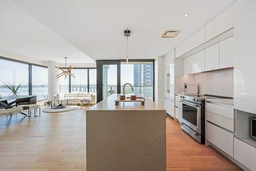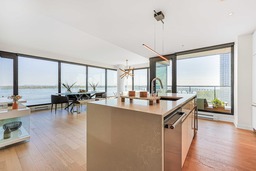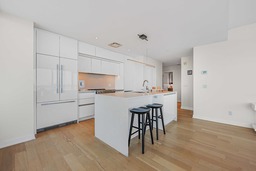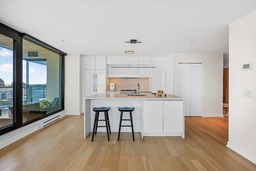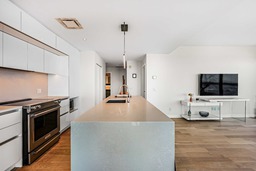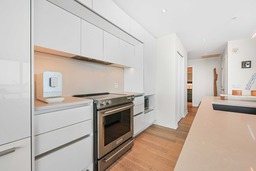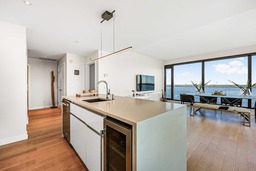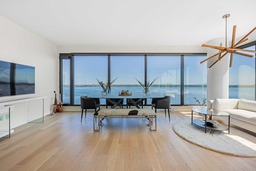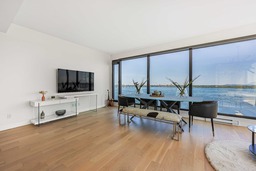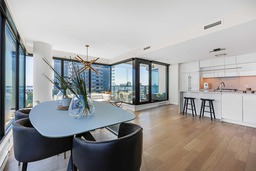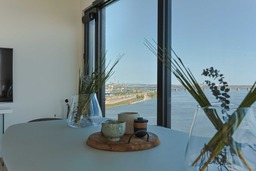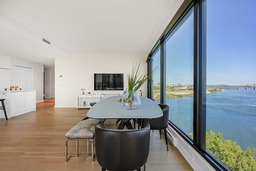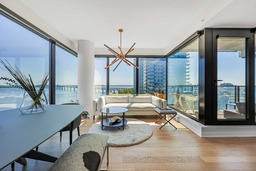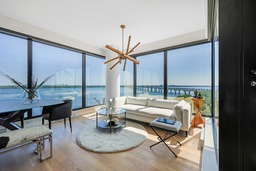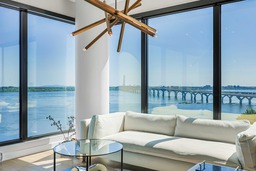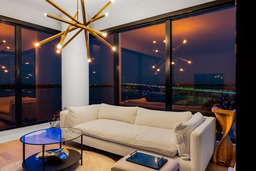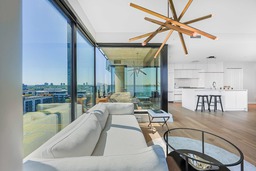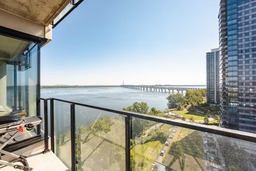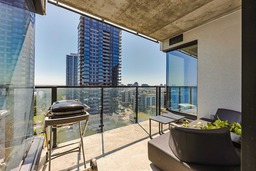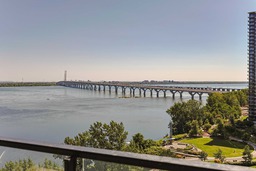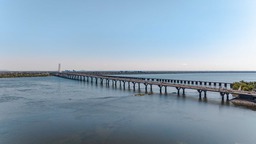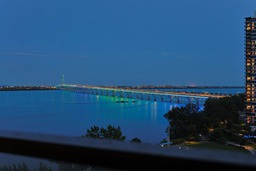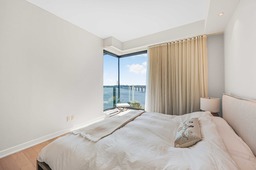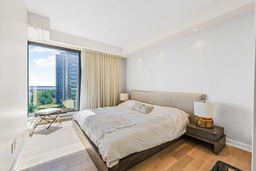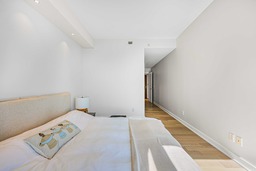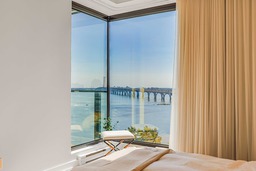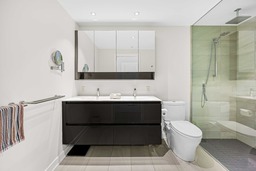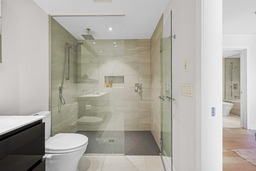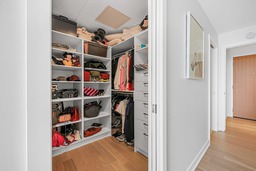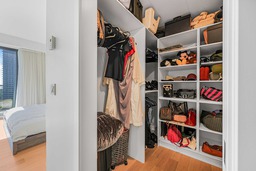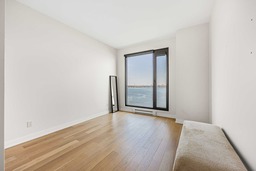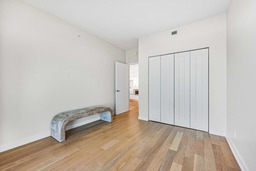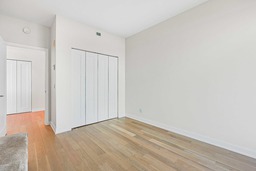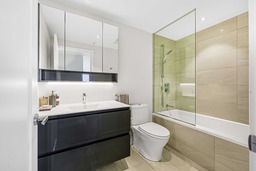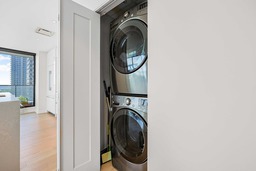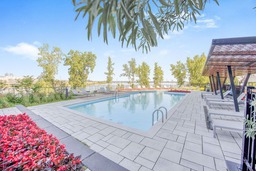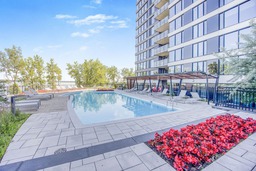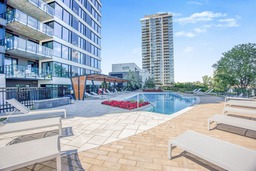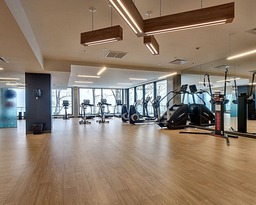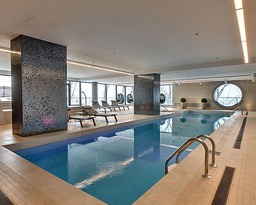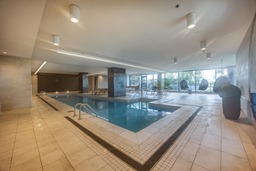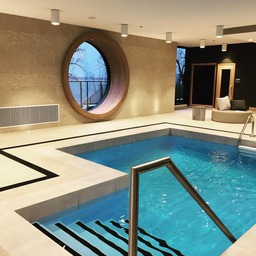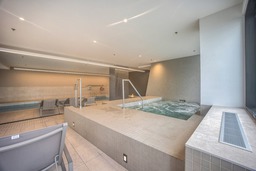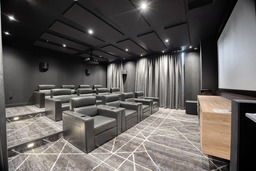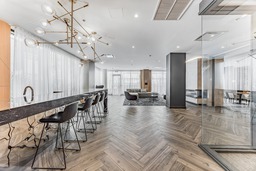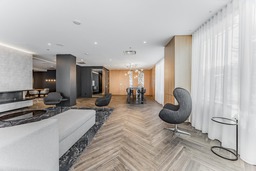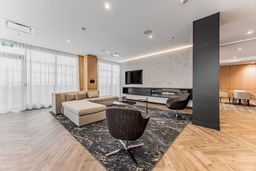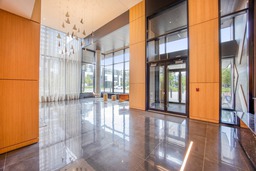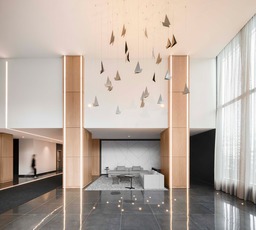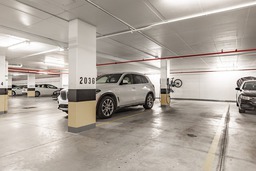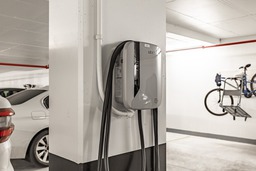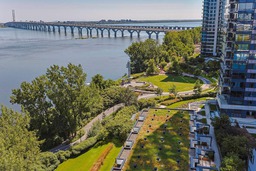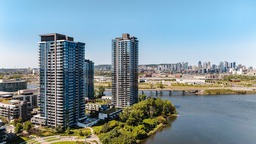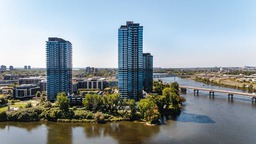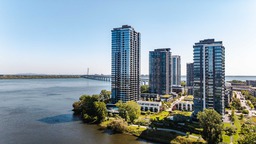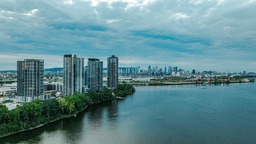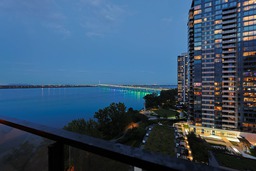Apartment for sale
Montréal (Verdun/Île-des-Soeurs), Montréal
$1,338,000.00
| Inscription | 14088770 |
| Address |
151 Rue de la Rotonde #1203 Montréal (Verdun/Île-des-Soeurs) Île-des-Sœurs Montréal |
| Rooms | 5 |
| Bathrooms | 2 |
| Living area | 102.1 MC |
| Year | 2019 |
Emplacement
Property details
ÉVOLO X - THE COVETED ADDRESS! This large, luminous corner condo facing directly onto the FLEUVE and CHAMPLAIN BRIDGE offers abundant windows and exceptional panoramic views, superb wood floors and luxurious finishes, a fully-equipped, functional kitchen, 2 bedrooms including a master suite with enlarged walk-in closet, 2 bathrooms, a large, intimate balcony, 2 garage spaces with electric car terminal, as well as incomparable services and common spaces. A true TURNKEY for the discerning, close to all services, REM and downtown. To see and experience!
Evaluations, taxes and expenses
| Evaluation (municipal) | |
|---|---|
| Year | 2021 |
| Terrain | $69,100.00 |
| Building | $699,100.00 |
| Total: | $768,200.00 |
| Taxes | |
|---|---|
| Municipal Taxes | 4833$ (2024) |
| School taxes | 619$ (2024) |
| Total: | 5452$ |
| Dimensions | |
|---|---|
| Lot surface: | |
| Livable surface: | 102.1 MC |
| Expenses | |
|---|---|
| Co-ownership fees | 7584$ |
| Total: | 7584$ |
Characteristics
| Landscaping | Fenced |
| Water supply | Municipality |
| Equipment available | Private balcony |
| Equipment available | Ventilation system |
| Equipment available | Electric garage door |
| Equipment available | Central heat pump |
| Windows | Aluminum |
| Garage | Heated |
| Garage | Tandem |
| Distinctive features | No neighbours in the back |
| Pool | Other |
| Pool | Inground |
| Proximity | Highway |
| Proximity | Elementary school |
| Proximity | Daycare centre |
| Proximity | Hospital |
| Proximity | Bicycle path |
| Proximity | Public transport |
| Restrictions/Permissions | Pets allowed |
| Bathroom / Washroom | Adjoining to the master bedroom |
| Available services | Garbage chute |
| Available services | Indoor storage space |
| Available services | Outdoor pool |
| Available services | Community center |
| Available services | Sauna |
| Parking (total) | Garage |
| Sewage system | Municipal sewer |
| Window type | French window |
| View | Panoramic |
| Zoning | Residential |
| Landscaping | Landscape |
| Heating energy | Electricity |
| Equipment available | Level 2 charging station |
| Equipment available | Entry phone |
| Equipment available | Sauna |
| Easy access | Elevator |
| Garage | Other |
| Garage | Fitted |
| Heating system | Air circulation |
| Distinctive features | Water front |
| Pool | Heated |
| Pool | Indoor |
| Proximity | Cegep |
| Proximity | High school |
| Proximity | Golf |
| Proximity | Park - green area |
| Proximity | Réseau Express Métropolitain (REM) |
| Proximity | University |
| Restrictions/Permissions | Short-term rentals not allowed |
| Bathroom / Washroom | Seperate shower |
| Available services | Fire detector |
| Available services | Visitor parking |
| Available services | Indoor pool |
| Available services | Exercise room |
| Available services | Hot tub/Spa |
| Cadastre - Parking (included in the price) | Garage |
| Topography | Flat |
| View | Other |
| View | Water |
Room description
| Floor | Room | Dimension | Coating |
|---|---|---|---|
|
Other
|
Hallway | 11.3x5.4 P | Wood |
|
Other
|
Kitchen | 13.9x8.8 P | Wood |
|
Other
|
Living room | 15.10x14.9 P | Wood |
|
Other
|
Dining room | 12.0x7.7 P | Wood |
|
Other
|
Master bedroom | 13.1x10.4 P | Wood |
|
Other
|
Walk-in closet | 7.11x6.4 P | Wood |
|
Other
|
Bathroom | 10.4x6.0 P | Ceramic tiles |
|
Other
|
Bedroom | 14.5x10.7 P | Wood |
|
Other
|
Bathroom | 8.10x5.4 P | Ceramic tiles |
|
Other
|
Laundry room | 4.0x4.0 P | Ceramic tiles |
|
Other
|
Other | 13.11x3.6 P | Wood |
Includes
Fisher & Paykel refrigerator with ice maker, KitchenAid stove, KitchenAid dishwasher, Panasonic microwave, wine cooler, Whirlpool washer and dryer, all motorized shades and window curtains, all lightning fixtures, wall TV mount and electric car charging station of the tandem garage
Addenda
Located in the Pointe-Nord district on Nun's Island, this prestigious and intelligent building built in 2019 is LEED-certified! This spacious TURNKEY corner condo offers breathtaking views of the St. Lawrence River, Champlain Bridge and sunrises.
We particularly like..:
- The abundant fenestration favoring natural light and direct views of the River, Champlain Bridge and sunrises;
- The 1099 sq. ft. of living space and its open, airy layout;
- The functional, luxuriously finished kitchen with its extra-large island, quartz countertops and backsplash;
- The master bedroom with its enlarged walk-in closet and en-suite bathroom with walk-in shower;
- Quiet forced-air heating and central air conditioning for maximum comfort;
-2 parking spaces in the garage with electric car charging station;
-EVOLO X's exceptional infrastructure: - 24/7 doorman - Indoor and outdoor pools - Whirlpool bath - Steam bath - Sauna - Exercise room with modern equipment - Cinema room - Social room with kitchen, bar, dining room and lounge - Two suites to accommodate your guests
-Close proximity to downtown Montreal and major highways, numerous shops and services, bike paths and the REM.
Hotel-style living and a GUARANTEED COUP DE COEUR for a GREAT COMFORT lifestyle!
Garage TANDEM SS2 #2036 Storage SS2 #2047
*** Condo fees include energy costs for hot water, forced-air heating and central air conditioning.
Alert me!
This property meets some of your criteria? Be the first to know of a property that has just been registered and that meets your criteria!
Alert me!