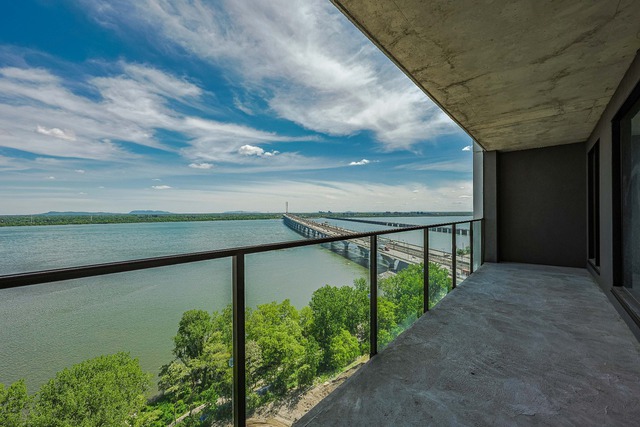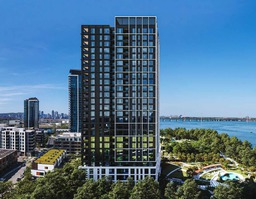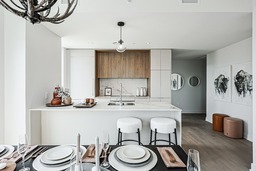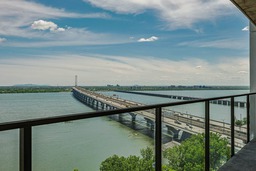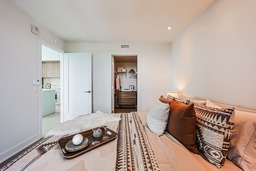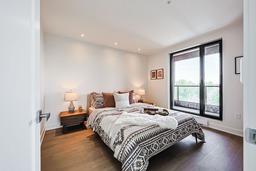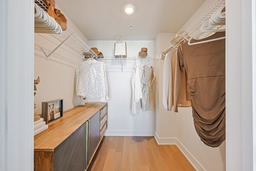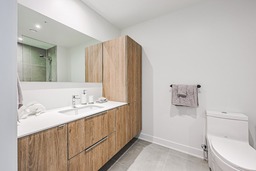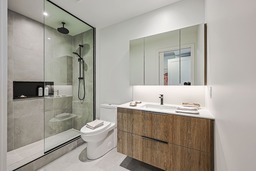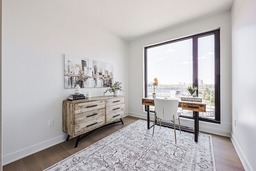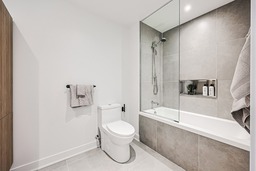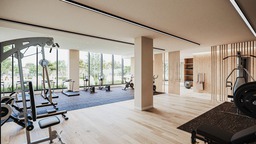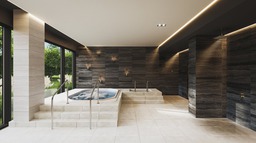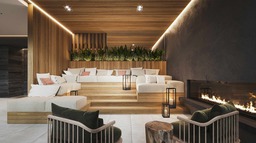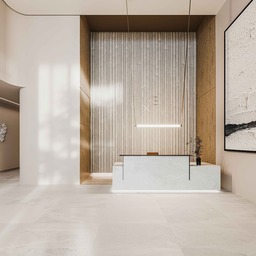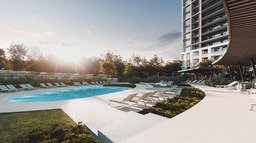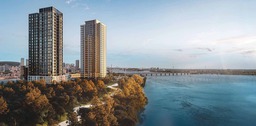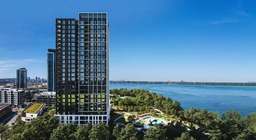Apartment for sale
Montréal (Verdun/Île-des-Soeurs), Montréal
$677,539.00 + GST/QST
| Inscription | 24706863 |
| Address |
399 Rue de la Rotonde #2602 Montréal (Verdun/Île-des-Soeurs) Île-des-Sœurs Montréal |
| Rooms | 4 |
| Bathrooms | 2 |
| Living area | 830 PC |
Emplacement
Property details
EVOLO NEX! LEED-certified condo of 830 sq. ft. (gross) under construction and oriented DIRECTLY ON THE RIVER, luxuriously finished, offering an open-concept layout, exceptional direct and panoramic views of the River and Champlain Bridge, a luxurious kitchen, 2 bedrooms located on opposite sides, 2 bathrooms with ceramic showers, a HUGE LOGGIA BALCONY of 165 sq. ft. (gross), a parking space with electrical preparation for charging station, storage and incomparable services and common spaces!And within walking distance of all shops, services and the REM!
Evaluations, taxes and expenses
| Taxes | |
|---|---|
| Municipal Taxes | 0$ |
| School taxes | 0$ |
| Total: | 0$ |
| Dimensions | |
|---|---|
| Lot surface: | |
| Livable surface: | 830 PC |
| Expenses | |
|---|---|
| Co-ownership fees | 1$ |
| Other taxes | 0$ |
| Water taxes | 0$ |
| Utilities taxes | 0$ |
| Total: | 1$ |
Characteristics
| Landscaping | Fenced |
| Water supply | Municipality |
| Equipment available | Level 2 charging station |
| Equipment available | Entry phone |
| Equipment available | Sauna |
| Equipment available | Central heat pump |
| Windows | Aluminum |
| Garage | Fitted |
| Heating system | Air circulation |
| Distinctive features | Water front |
| Pool | Inground |
| Proximity | Elementary school |
| Proximity | Daycare centre |
| Proximity | Hospital |
| Proximity | Bicycle path |
| Proximity | Public transport |
| Restrictions/Permissions | Pets allowed |
| Restrictions/Permissions | Smoking not allowed |
| Bathroom / Washroom | Seperate shower |
| Available services | Balcony/terrace |
| Available services | Fire detector |
| Available services | Visitor parking |
| Available services | Community center |
| Available services | Sauna |
| Parking (total) | Garage |
| Topography | Flat |
| Window type | French window |
| View | Mountain |
| View | Water |
| Landscaping | Landscape |
| Heating energy | Electricity |
| Equipment available | Ventilation system |
| Equipment available | Electric garage door |
| Equipment available | Partially furnished |
| Easy access | Elevator |
| Garage | Heated |
| Garage | Single width |
| Heating system | Electric baseboard units |
| Pool | Heated |
| Proximity | Highway |
| Proximity | High school |
| Proximity | Golf |
| Proximity | Park - green area |
| Proximity | Réseau Express Métropolitain (REM) |
| Proximity | University |
| Restrictions/Permissions | Short-term rentals not allowed |
| Bathroom / Washroom | Adjoining to the master bedroom |
| Available services | Common areas |
| Available services | Garbage chute |
| Available services | Indoor storage space |
| Available services | Outdoor pool |
| Available services | Exercise room |
| Available services | Hot tub/Spa |
| Sewage system | Municipal sewer |
| Window type | Hung |
| View | Panoramic |
| View | City |
| Zoning | Residential |
Room description
| Floor | Room | Dimension | Coating |
|---|---|---|---|
|
Other
|
Kitchen | 9.9x8.5 P | Wood |
|
Other
|
Other | 18.5x10.0 P | Wood |
|
Other
|
Master bedroom | 11.6x10.2 P | Wood |
|
Other
|
Bedroom | 11.11x9.6 P | Wood |
Includes
Integrated refrigerator and dishwasher with decorative panels, cooktop, built-in oven, indoor parking with electrical preparation for charging station and storage space
Addenda
STRATEGICALLY LOCATED in the Pointe-Nord district on Nuns' Island, this new state-of-the-art, CONTEMPORARY building is aiming for LEED CERTIFICATION, and is sure to satisfy the discerning urban and trendy lifestyle seeker in search of high-comfort living! This elegant 26-storey tower offers breathtaking views of downtown Montreal, the St. Lawrence River, Champlain Bridge and Nuns' Island.
WE PARTICULARLY LIKE:
- Abundant windows encourage natural light and direct views of the River and Champlain Bridge;
- The open, airy living space, the optimized configuration of 2 bedrooms located on opposite sides of the building and the quality of the thoughtful, harmonious finishes;
- The functional kitchen is luxuriously finished with integrated appliances and quartz countertops and backsplash;
- Master bedroom with spacious walk-in closet and en suite bathroom with ceramic shower and niche;
-Central heating and air conditioning for your comfort;
-The immense, intimate LOGGIA balcony, over 27 feet wide and representing an extension of the condo;
-The recessed lighting fixtures judiciously integrated and located throughout the condo;
-Parking space in the garage with electrical preparation for charging station;
-EVOLO NEX's SOPHISTICATED services and common areas:
*Double-height lobby *Nordic spa (jaccuzi, cold sauna bath, steam bath, relaxation area with fireplace) *Modern gym with yoga area *Lounge area with reception room, kitchen, bar, TV, billiard room *Outdoor pool *Landscaped gardens *Spaces dedicated to urban agriculture *Bocce courts *Guest suite * 24/7 security
- Close proximity to downtown Montreal and major highways, numerous shops and services, bike paths and the REM.
Live CONNECTED, COMFORTABLE and hotel-like!
*This property is being sold by the developer and the developer's preliminary contract will be completed at the time of sale. Total price includes GST, QST and rebates if buyer qualifies. Tax rebates for new homes are available only under certain conditions.
**Some photos are for information only.
Alert me!
This property meets some of your criteria? Be the first to know of a property that has just been registered and that meets your criteria!
Alert me!