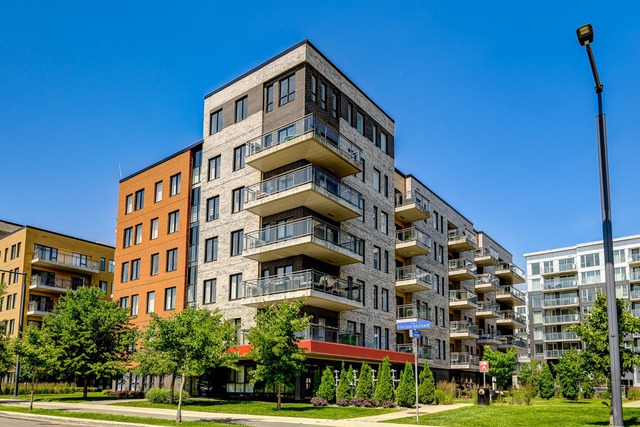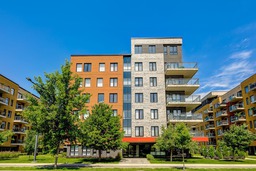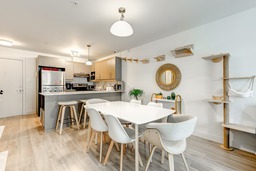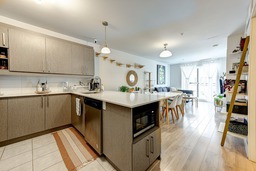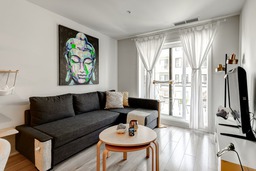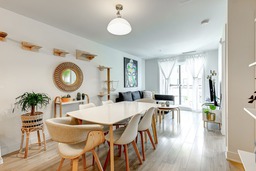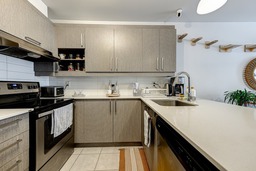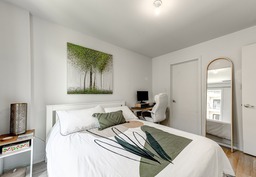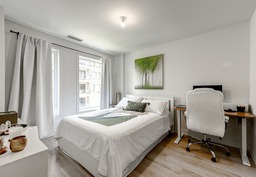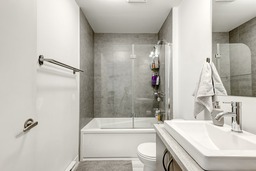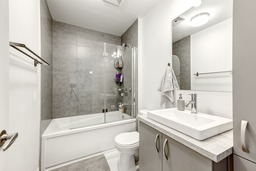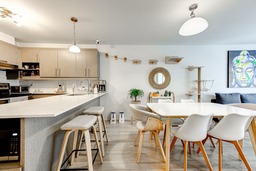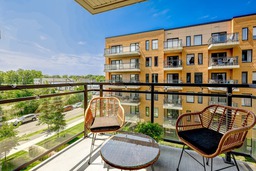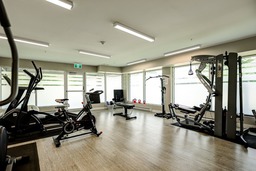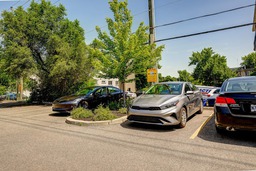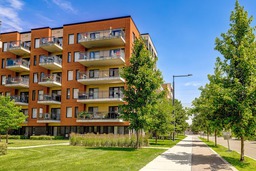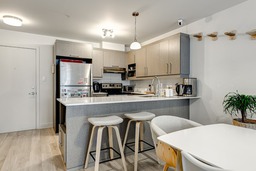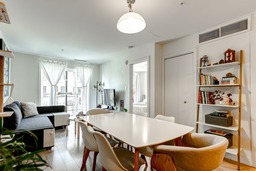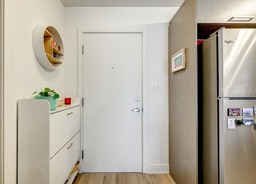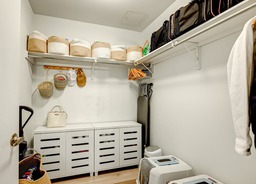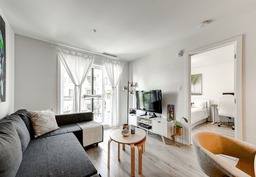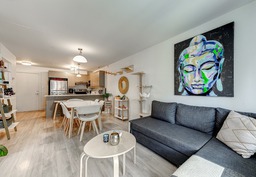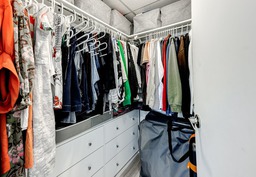Apartment for sale
Laval (Laval-des-Rapides), Laval
$317,000.00
| Inscription | 25056897 |
| Address |
131 Rue François-Souillard #409 Laval (Laval-des-Rapides) Laval |
| Rooms | 7 |
| Bathrooms | 1 |
| Living area | 54.4 MC |
| Year | 2016 |
Emplacement
Property details
Discover modern living at 131 Rue François-Souillard, Laval, QC H7N 0E2! This stunning 1 bedroom condo features an open-concept layout with abundant natural light, a contemporary kitchen with stainless steel appliances. Located in a vibrant neighborhood, you're just minutes away from shopping, dining, parks, and public transport. Don't miss out on this fantastic opportunity--schedule a viewing today!
Evaluations, taxes and expenses
| Evaluation (municipal) | |
|---|---|
| Year | 2020 |
| Terrain | $12,800.00 |
| Building | $231,300.00 |
| Total: | $244,100.00 |
| Taxes | |
|---|---|
| Municipal Taxes | 2118$ (2024) |
| School taxes | 200$ (2024) |
| Total: | 2318$ |
| Dimensions | |
|---|---|
| Lot surface: | |
| Livable surface: | 54.4 MC |
| Building dim. | 8.98x6.28 - M |
| Building dim. | Irregular |
| Expenses | |
|---|---|
| Co-ownership fees | 4116$ |
| Total: | 4116$ |
Characteristics
| Water supply | Municipality |
| Equipment available | Private balcony |
| Equipment available | Entry phone |
| Equipment available | Wall-mounted heat pump |
| Heating system | Electric baseboard units |
| Proximity | Elementary school |
| Proximity | Daycare centre |
| Proximity | Park - green area |
| Available services | Exercise room |
| Sewage system | Municipal sewer |
| Heating energy | Electricity |
| Equipment available | Wall-mounted air conditioning |
| Equipment available | Partially furnished |
| Easy access | Elevator |
| Proximity | Highway |
| Proximity | High school |
| Proximity | Hospital |
| Proximity | Public transport |
| Parking (total) | Outdoor |
| Zoning | Residential |
Room description
| Floor | Room | Dimension | Coating |
|---|---|---|---|
|
4th floor
|
Kitchen | 8.2x8.1 P | |
|
4th floor
|
Master bedroom | 9.2x11.1 P | |
|
4th floor
|
Dining room | 11.1x8.1 P | |
|
4th floor
|
Living room | 10.4x11.7 P | |
|
4th floor
|
Bathroom | 8.8x5.3 P | |
|
4th floor
|
Walk-in closet | 5.3x5.0 P | |
|
4th floor
|
Hallway | 5.0x6.1 P |
Includes
Fridge, stove, dishwasher, washer and dryer.
Excludes
personal belongings of tenant.
Addenda
This unit is located on the fourth floor with beautiful views and offers access to a modern fully equipped Gym, and a private outdoor parking.
Alert me!
This property meets some of your criteria? Be the first to know of a property that has just been registered and that meets your criteria!
Alert me!