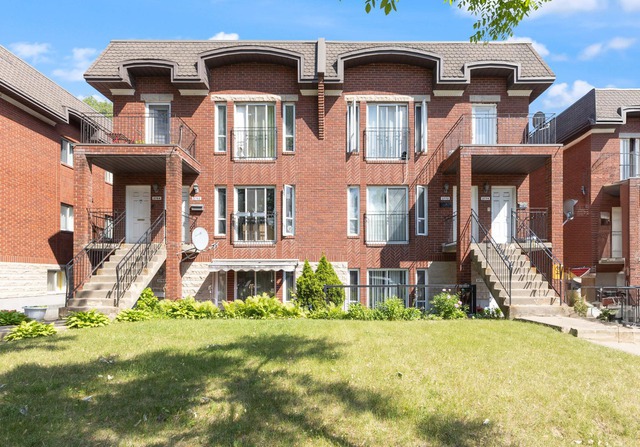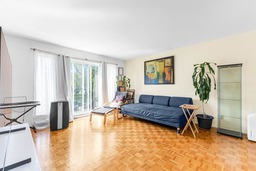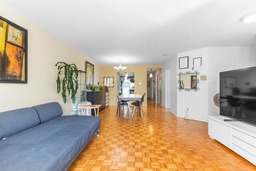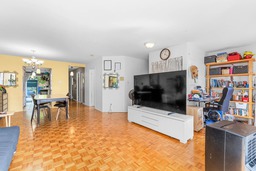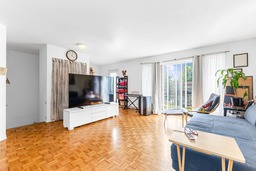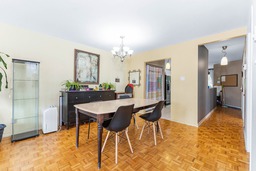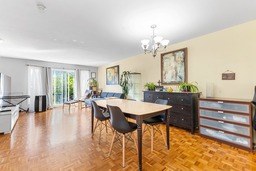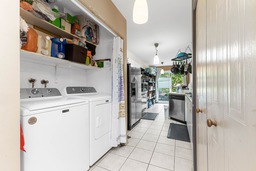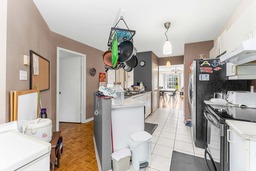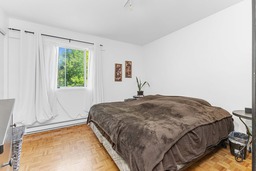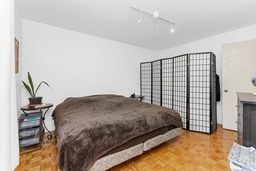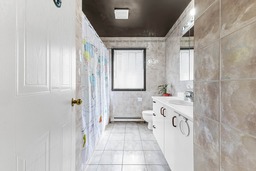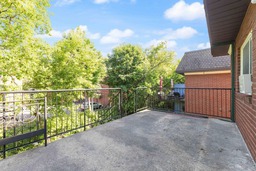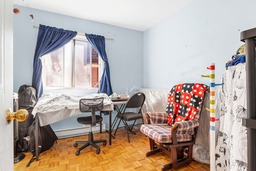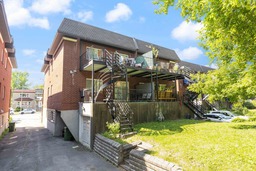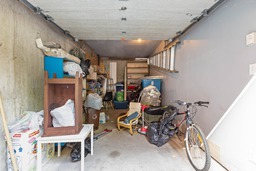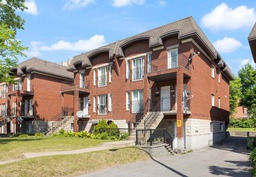Apartment for sale
Montréal (Côte-des-Neiges/Notre-Dame-de-Grâce), Montréal
$490,000.00
| Inscription | 28625452 |
| Address |
3774 Av. Van Horne Montréal (Côte-des-Neiges/Notre-Dame-de-Grâce) Côte-des-Neiges Montréal |
| Rooms | 8 |
| Bathrooms | 1 |
| Living area | 97.7 MC |
| Year | 1998 |
Emplacement
Property details
This bright, top-floor, two-bedroom condo in the heart of Côte-des-Neiges is within walking distance of everything: grocery stores, pharmacies, restaurants, parks, hospitals, the blue and orange metro lines, multiple bus lines, schools, daycares and gyms. The front balcony overlooks a beautiful front yard with a well-maintained lawn, while a large rear patio overlooks a shaded, shared backyard. A garage is included with the property.
Evaluations, taxes and expenses
| Evaluation (municipal) | |
|---|---|
| Year | 2024 |
| Terrain | $125,000.00 |
| Building | $337,800.00 |
| Total: | $462,800.00 |
| Taxes | |
|---|---|
| School taxes | 360$ (2023) |
| Municipal Taxes | 2926$ (2024) |
| Total: | 3286$ |
| Dimensions | |
|---|---|
| Lot surface: | 123.72 MC |
| Livable surface: | 97.7 MC |
| Expenses | |
|---|---|
| Energy cost | 1270$ |
| Co-ownership fees | 12$ |
| Common expenses/Rental | 1488$ |
| Total: | 2770$ |
Characteristics
| Driveway | Asphalt |
| Water supply | Municipality |
| Garage | Fitted |
| Proximity | Highway |
| Proximity | Elementary school |
| Proximity | Daycare centre |
| Proximity | Park - green area |
| Proximity | Réseau Express Métropolitain (REM) |
| Proximity | Public transport |
| Parking (total) | Garage |
| Sewage system | Municipal sewer |
| Zoning | Residential |
| Landscaping | Patio |
| Heating energy | Electricity |
| Heating system | Electric baseboard units |
| Proximity | Cegep |
| Proximity | High school |
| Proximity | Hospital |
| Proximity | Bicycle path |
| Proximity | Cross-country skiing |
| Proximity | University |
| Cadastre - Parking (included in the price) | Garage |
| Roofing | Asphalt and gravel |
Room description
| Floor | Room | Dimension | Coating | Additonnal informations |
|---|---|---|---|---|
|
Ground floor
|
Hallway | 3.0x3.0 P | Ceramic tiles | Private entrance and staircase |
|
2nd floor
|
Living room | 16.0x16.0 P | Parquet | Additional space for office |
|
2nd floor
|
Dining room | 8.0x12.0 P | Parquet | |
|
2nd floor
|
Kitchen | 15.6x9.0 P | Ceramic tiles | |
|
2nd floor
|
Dinette | 8.6x8.2 P | Ceramic tiles | |
|
2nd floor
|
Master bedroom | 14.0x9.6 P | Parquet | |
|
2nd floor
|
Bedroom | 11.0x9.6 P | Parquet | |
|
2nd floor
|
Bathroom | 9.6x8.0 P | Ceramic tiles | Separate shower and bath |
Excludes
Fridge, stove, dishwasher, washer, dryer
Addenda
This well-maintained divided condo is on the top-floor of a triplex, steps away from the conveniences of Ch. de la Côte-des-Neiges. The concrete and brick building was constructed in 1998, and the condo has been in the possession of a single owner since then.
WALKSCORE: 94
PUBLIC TRANSIT (walking distance): -Orange Line Metro at Plamondon Station (7 minutes) -Blue Line Metro at Côte-des-Neiges Station (12 minutes) -161 Bus Line on Van Horne (1 minute) -165/465 Express Bus Lines on Côte-des-Neiges (1 minute) -129 Bus Line on Ch. de la Côte-Ste-Catherine (4 minutes) -160 Bus Line on Barclay (3 minutes) -124 Bus Line on Victoria (8 minutes)
GROCERY STORES & PHARMACIES(walking distance): -Jean Coutu (1 minute) -Pharmaprix (5 minutes) -Maxi (10 minutes) -Marché Fu Tai at Plaza Côte-des-Neiges (8 minutes) -Metro Plus Wilderton (15 minutes)
HOSPITALS (walking distance) -Jewish General Hospital (5 minutes) -CHU Ste-Justine Children's Hospital (8 minutes) -St. Mary's Hospital (15 minutes)
SCHOOLS (walking distance): -École primaire Saint-Pascal-Baylon - CSSDM (4 minutes) -École primaire Lucille-Teasdale - CSSDM (5 minutes) -Coronation Elementary School - EMSB (7 minutes) -École des Nations - CSSDM (7 minutes) -École primaire Bedford (12 minutes) -École primaire Notre-Dame-des-Neiges (12 minutes) -Collège Jean-de-Brébeuf (12 minutes)
The condo is currently rented until June 30, 2025. Lawn maintenance and snow removal are included in the lease.
Please note that there is currently no contingency fund, self-insurance fund, nor contingency fund study.
Alert me!
This property meets some of your criteria? Be the first to know of a property that has just been registered and that meets your criteria!
Alert me!