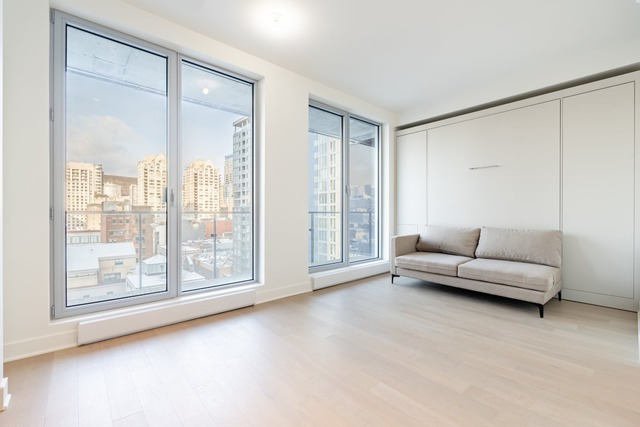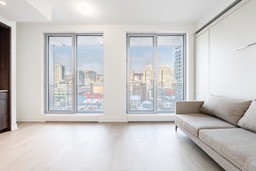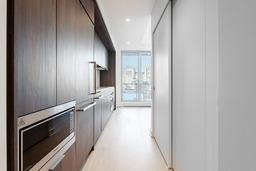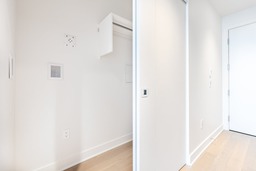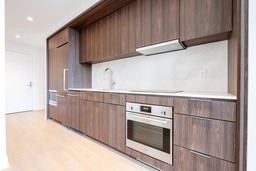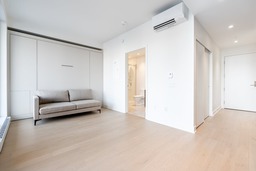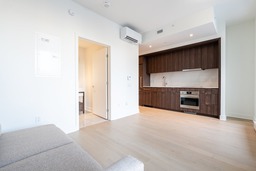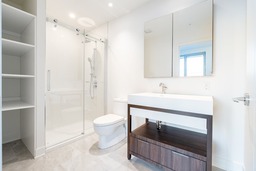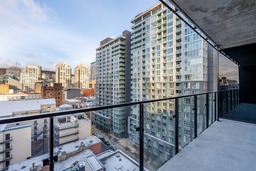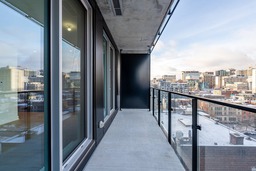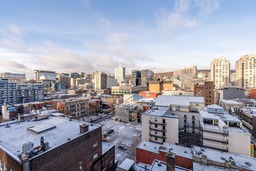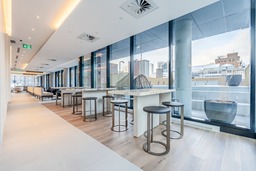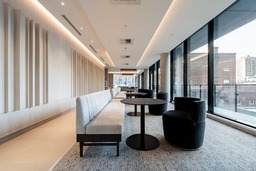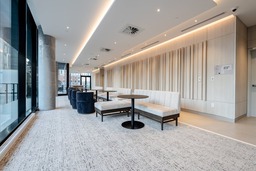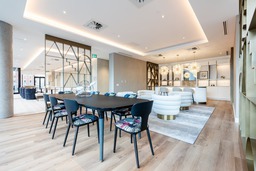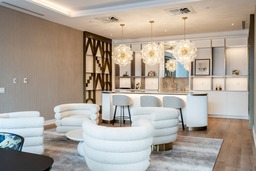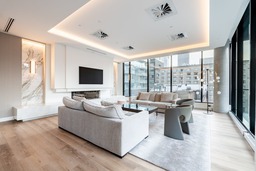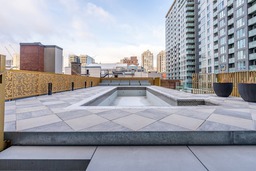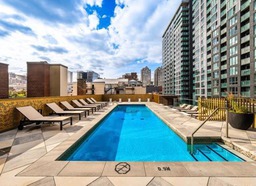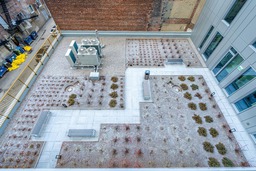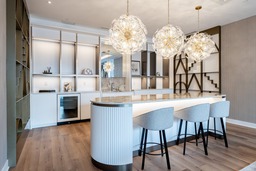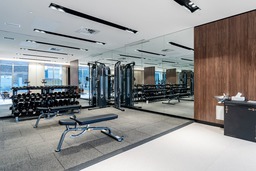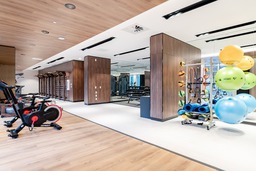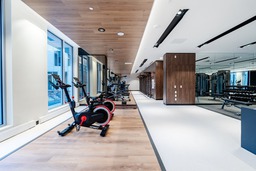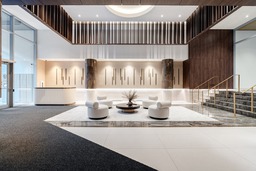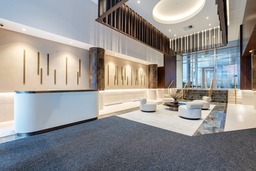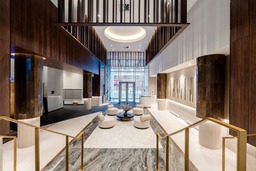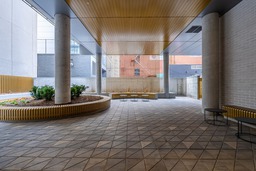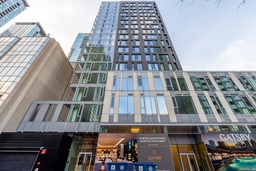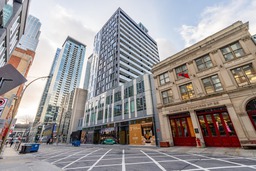Apartment for sale
Montréal (Ville-Marie), Montréal
$458,000.00
| Inscription | 20404598 |
| Address |
1200 Rue Drummond #1105 Montréal (Ville-Marie) Golden Square Mile Montréal |
| Rooms | 3 |
| Bathrooms | 1 |
| Living area | 377 PC |
| Year | 2024 |
Emplacement
Property details
Welcome to Gatsby!. This luxury studio unit located in the heart of downtown is looking for immediate sale. The unit is equipped with fine europeen brand appliances and partially furnished. 9 foot ceilings and french windows allows abundant of sunlight and presents the non-obstacle view of the city. The building equipped with high-end finishing of design, and excellent facilities as outdoor garden terrace, heated outdoor pool, games room and urban chalet. Great location that close to all amenities makes the place has the best vibes of the city.
Evaluations, taxes and expenses
| Taxes | |
|---|---|
| Municipal Taxes | 0$ |
| School taxes | 0$ |
| Total: | 0$ |
| Dimensions | |
|---|---|
| Lot surface: | |
| Livable surface: | 377 PC |
| Building dim. | 20x18 - M |
| Building dim. | Irregular |
| Expenses | |
|---|---|
| Co-ownership fees | 2400$ |
| Total: | 2400$ |
Characteristics
| Water supply | Municipality |
| Equipment available | Private balcony |
| Equipment available | Ventilation system |
| Equipment available | Partially furnished |
| Heating system | Electric baseboard units |
| Pool | Inground |
| Proximity | Cegep |
| Proximity | High school |
| Proximity | Hospital |
| Proximity | Réseau Express Métropolitain (REM) |
| Proximity | University |
| Available services | Balcony/terrace |
| Available services | Outdoor pool |
| Available services | Roof terrace |
| Window type | Tilt and turn |
| View | Mountain |
| Zoning | Residential |
| Heating energy | Electricity |
| Equipment available | Central air conditioning |
| Equipment available | Entry phone |
| Easy access | Elevator |
| Pool | Heated |
| Proximity | Highway |
| Proximity | Elementary school |
| Proximity | Daycare centre |
| Proximity | Bicycle path |
| Proximity | Public transport |
| Available services | Common areas |
| Available services | Yard |
| Available services | Exercise room |
| Sewage system | Municipal sewer |
| Window type | French window |
| View | City |
Room description
| Floor | Room | Dimension | Coating |
|---|---|---|---|
|
Other
|
Living room | 16.9x9.1 P | Wood |
|
Other
|
Kitchen | 13x4 P | Wood |
|
Other
|
Bathroom | 10.6x5.1 P | Ceramic tiles |
Includes
brand new appliances: Bloomberg but-in fridge, cabinet-covered dishwasher, Fulgor cooktop, convection oven, microwave, washer and dryer, Murphy bed, sofa, locker
Addenda
General:
-17-story building (Note: there is no 13th floor, so the 17th slab level is called the 18th floor) -151 residential units -Contemporary design building with reinforced concrete structure -2 elevators, one with larger dimensions for moving purposes -Exterior outlet included on each balcony -Waste chute available on all floors with containers on the ground floor -Recycling bins on the ground floor -Hot water distributed by a centralized natural gas system -Electrical entrance and panel ranging from 60 to 150 amps depending on living area -Indoor and outdoor bicycle parking spaces -Storage space available in the basement for each unit
Security: Building and common area access controlled by magnetic chips Intercom system to allow visitor access authorization Camera surveillance system Building equipped with a sprinkler system and equipped with smoke and heat detectors
Building Services: -Courtyard designed by Lemay Landscape Architects -Lockers for package delivery and postal lockers
2nd Floor: -1500 sq ft fitness room equipped with fitness equipment -Space for yoga/stretching -Landscaped floral terrace and relaxation area, designed by Lemay Landscape Architects
4th Floor: -Landscaped terrace with heated outdoor pool -3,000 sq ft urban chalet with gas fireplace and bar area -Game lounge with pool table, poker, and more
Alert me!
This property meets some of your criteria? Be the first to know of a property that has just been registered and that meets your criteria!
Alert me!