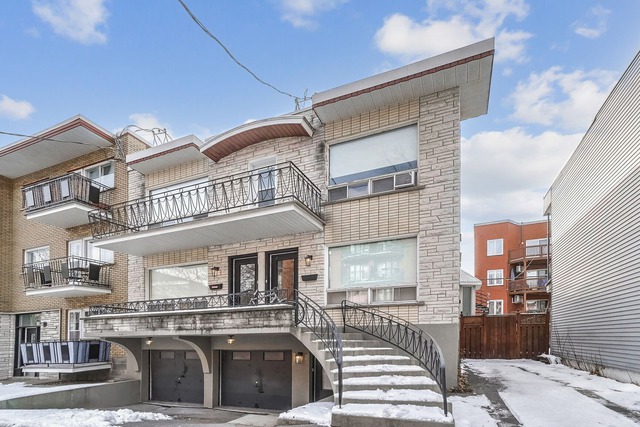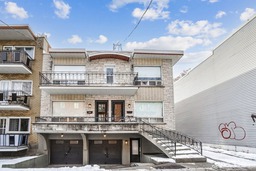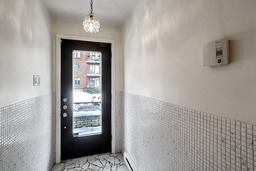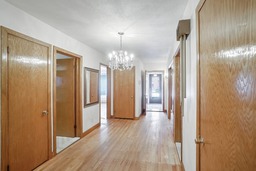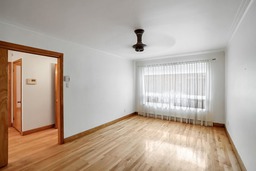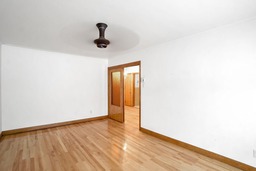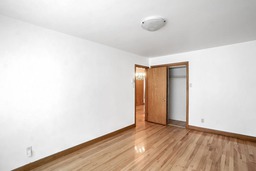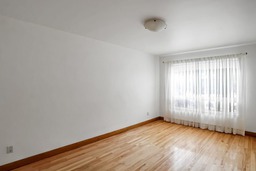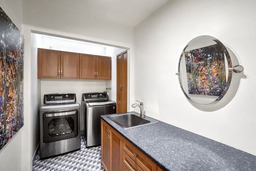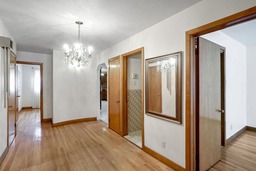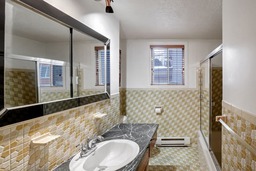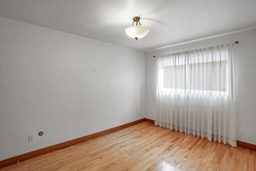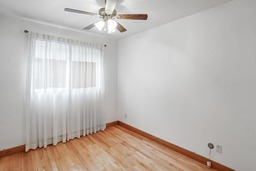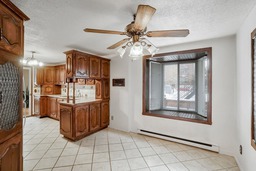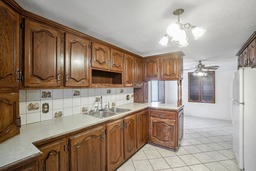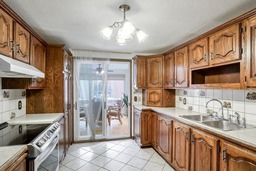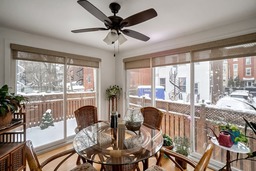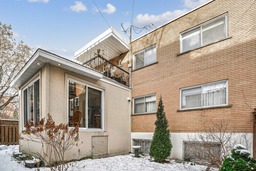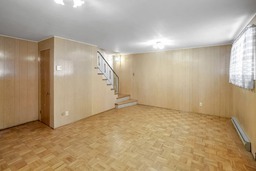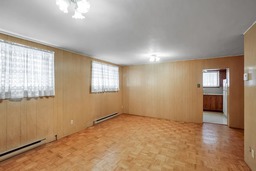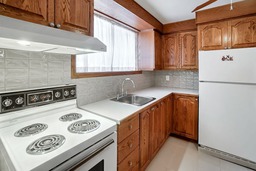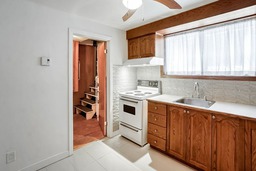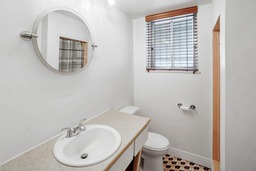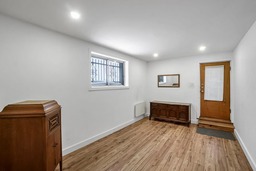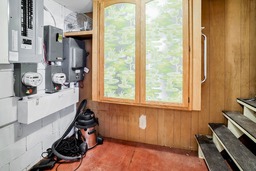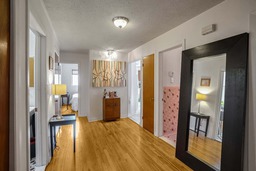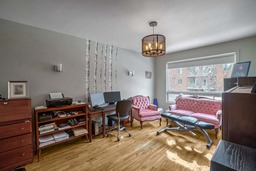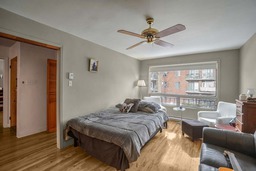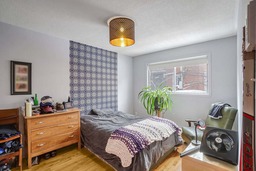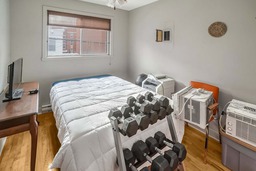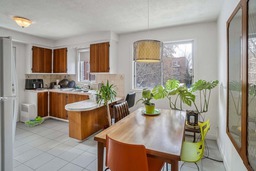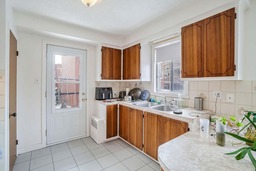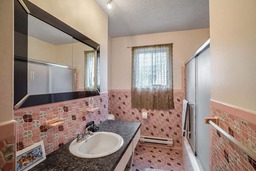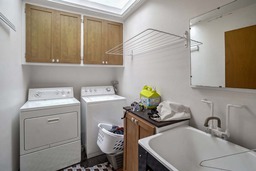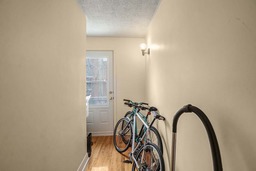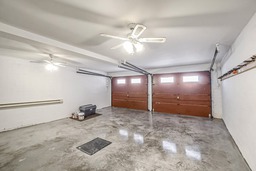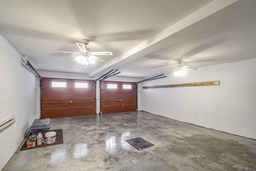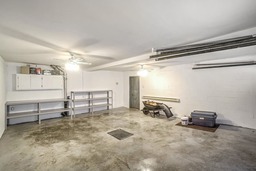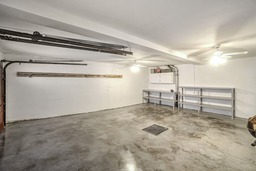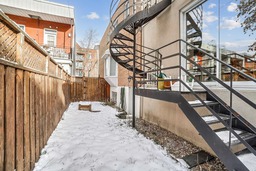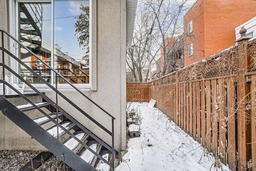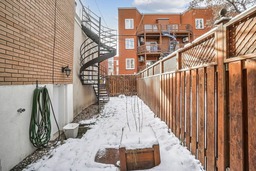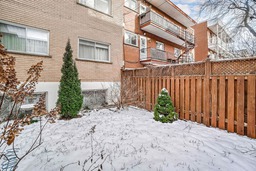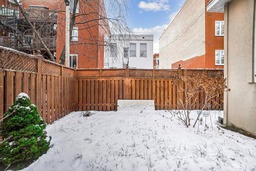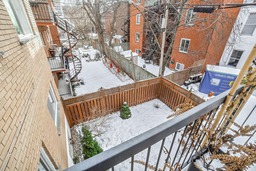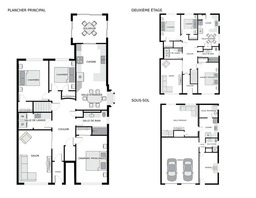Duplex for sale
Montréal (Le Plateau-Mont-Royal), Montréal
$1,499,000.00
| Inscription | 14629687 |
| Address |
5220 5222 Rue Drolet Montréal (Le Plateau-Mont-Royal) Le Plateau-Mont-Royal Montréal |
| Rooms | 14 |
| Bathrooms | 2 |
| Year | 1967 |
Emplacement
Property details
Plateau Mont-Royal -- A very rare find! Discover this superb DUPLEX SEMI-DETACHED, built in 1967, located in the heart of the Plateau Mont-Royal. Sunny, west-facing. The first floor, with its 3 spacious bedrooms, is entirely available to the buyer. As an added bonus, a full basement as well as a DOUBLE GARAGE and OUTDOOR PARKING for 2 cars offer you unequalled comfort in the city. A 4-season veranda provides additional living space for year-round enjoyment of your backyard.
Evaluations, taxes and expenses
| Evaluation (municipal) | |
|---|---|
| Year | 2024 |
| Terrain | $516,200.00 |
| Building | $736,700.00 |
| Total: | $1,252,900.00 |
| Taxes | |
|---|---|
| School taxes | 1019$ (2024) |
| Municipal Taxes | 8144$ (2025) |
| Total: | 9163$ |
| Dimensions | |
|---|---|
| Lot surface: | 278.3 MC |
| Building dim. | 9.45x12.8 - M |
| Expenses | |
|---|---|
| Insurance | 2489$ |
| Energy cost | 2518$ |
| Total: | 5007$ |
Characteristics
| Driveway | Asphalt |
| Water supply | Municipality |
| Heating energy | Electricity |
| Foundation | Poured concrete |
| Garage | Double width or more |
| Heating system | Electric baseboard units |
| Proximity | Cegep |
| Proximity | High school |
| Proximity | Hospital |
| Proximity | Bicycle path |
| Proximity | University |
| Siding | Stone |
| Basement | Seperate entrance |
| Parking (total) | Garage |
| Sewage system | Municipal sewer |
| Window type | Sliding |
| Zoning | Residential |
| Landscaping | Fenced |
| Cupboard | Wood |
| Windows | Aluminum |
| Garage | Heated |
| Garage | Fitted |
| Proximity | Highway |
| Proximity | Elementary school |
| Proximity | Daycare centre |
| Proximity | Park - green area |
| Proximity | Public transport |
| Siding | Brick |
| Basement | 6 feet and over |
| Basement | Finished basement |
| Parking (total) | Outdoor |
| Topography | Flat |
| Window type | French window |
Room description
| Floor | Room | Dimension | Coating | Additonnal informations |
|---|---|---|---|---|
|
Ground floor
|
Hallway | 6.11x3.10 P | Ceramic tiles | |
|
2nd floor
|
Living room | 17.4x10.10 P | Wood | |
|
2nd floor
|
Master bedroom | 15.8x10.2 P | Wood | |
|
Ground floor
|
Living room | 17.4x10.9 P | Wood | |
|
Ground floor
|
Master bedroom | 15.8x10.2 P | Wood | |
|
2nd floor
|
Laundry room | 8.5x5.3 P | Ceramic tiles | |
|
2nd floor
|
Bathroom | 10.1x77 P | Ceramic tiles | |
|
Ground floor
|
Laundry room | 10.9x5.3 P | Ceramic tiles | Skylight |
|
Ground floor
|
Bathroom | 10.1x7.7 P | Ceramic tiles | |
|
2nd floor
|
Bedroom | 13.4x9.9 P | Wood | |
|
2nd floor
|
Bedroom | 9.9x8.6 P | ||
|
Ground floor
|
Bedroom | 13.3x9.9 P | Wood | |
|
Ground floor
|
Bedroom | 9.10x8.7 P | Wood | |
|
2nd floor
|
Kitchen | 10.2x9.1 P | ||
|
2nd floor
|
Dining room | 10.2x7.0 P | ||
|
Ground floor
|
Kitchen | 11.4x9.10 P | Ceramic tiles | Bay window |
|
Ground floor
|
Dining room | 10.2x9.10 P | Ceramic tiles | |
|
2nd floor
|
Den | 9.5x5.5 P | ||
|
Ground floor
|
Veranda | 11.1x9.0 P | Wood | 4 seasons |
|
Basement
|
Family room | 18.1x16.2 P | Parquet | |
|
Basement
|
Kitchen | 9.9x9.4 P | Ceramic tiles | |
|
Basement
|
Bathroom | 6.0x4.4 P | Ceramic tiles | Shower |
|
Basement
|
Bedroom | 15.1x9.1 P | Floating floor | Exterior exit door |
|
Basement
|
Other | 9.1x6.8 P | Other | Exterior exit door |
Includes
5220: All blinds, curtains and rods. Stove, refrigerator, washer, dryer. Basement: Refrigerator. 5222: All appliances.
Excludes
5220: Chimes and all crystal lighting fixtures. Basement: Stove 5222: All tenant's personal belongings.
Addenda
Plateau Mont-Royal -- A RARE OPPORTUNITY NOT TO BE MISSED! This magnificent semi-detached duplex adjacent to Mile-End and Rosemont, built in 1967, is a true gem nestled in the heart of the coveted Plateau Mont-Royal.
The first floor, entirely available to the buyer, offers three spacious bedrooms, perfect for a family or to set up a work space at home. The basement offers vast development potential, whether to create a family room and/or a living space for a family member, for exemple.
With a double garage and outdoor parking for two cars, this duplex stands out for its rare comfort in the heart of the city.
The upstairs apartment offers 3 good-sized bedrooms and plenty of natural light.
Please allow 48hrs notice to visit the upstairs unit. All visits will be made in the presence of the listing broker, without exception.
Please note that all offers must be opened for 72 hours without exception and must be accompanied by a valid bank pre-approval or proof of availability of funds.
This sale is made without any legal guarantee of quality, at the buyer's risk, since the seller is a person declared incapacitated and is represented by her mandatary.
Alert me!
This property meets some of your criteria? Be the first to know of a property that has just been registered and that meets your criteria!
Alert me!