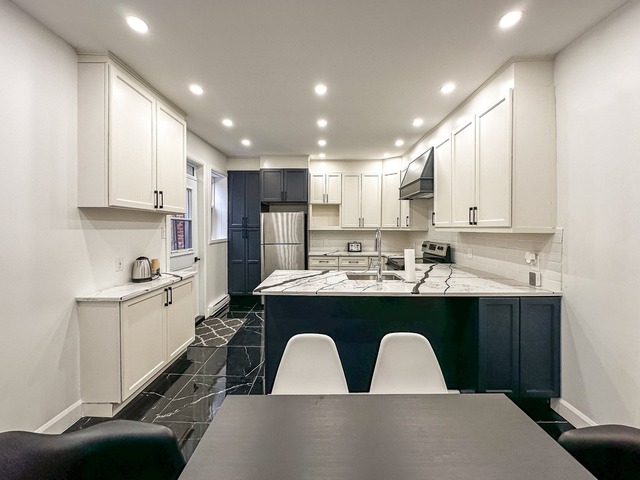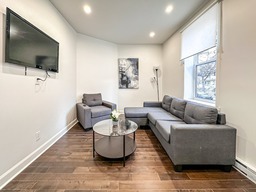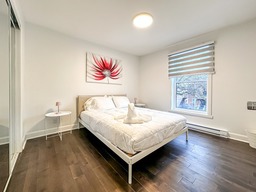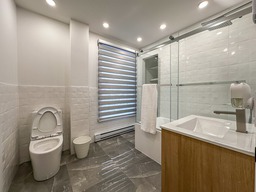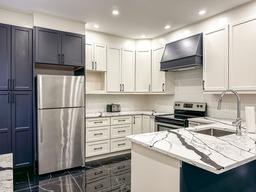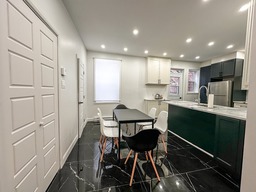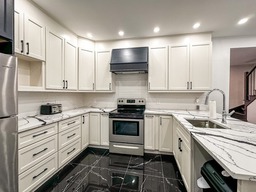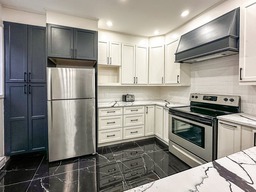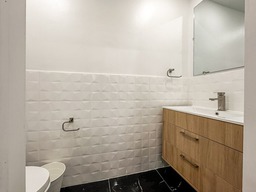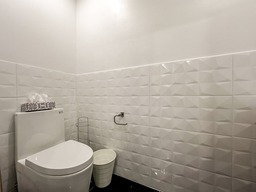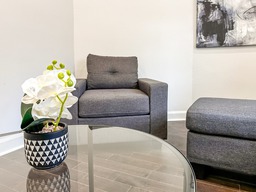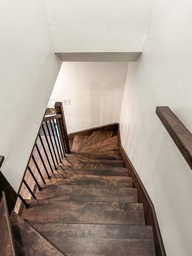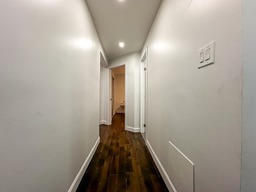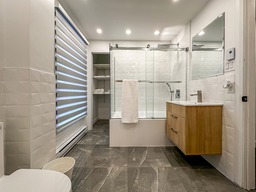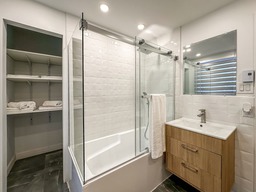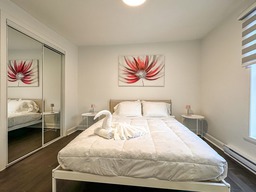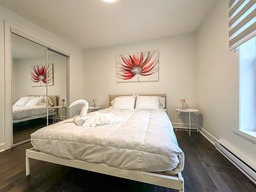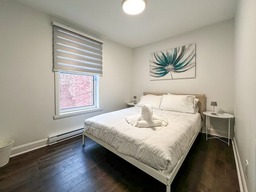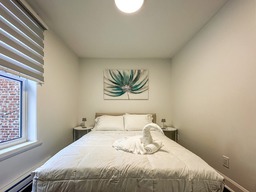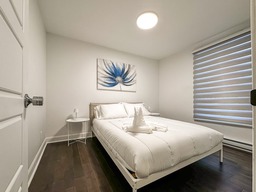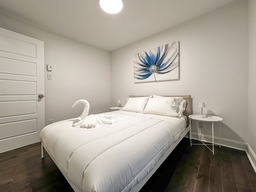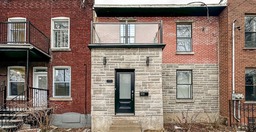Two or more storey for sale
Montréal (Côte-des-Neiges/Notre-Dame-de-Grâce), Montréal
$747,000.00
| Inscription | 13868865 |
| Address |
5731 Av. Coolbrook Montréal (Côte-des-Neiges/Notre-Dame-de-Grâce) Côte-des-Neiges Montréal |
| Rooms | 8 |
| Bathrooms | 1 |
| Living area | 1160.6 PC |
| Year | 1920 |
Emplacement
Property details
Welcome to 5731 Coolbrook, a stunning single-family home that perfectly blends elegance and comfort! This beautiful residence boasts two spacious floors designed for both relaxation and entertainment. Step inside to find a thoughtfully laid-out interior with generous living spaces, The main floor features a bright and airy living room, and a stylish dining area, and a well-appointed kitchen. Upstairs, you'll discover 3 bedrooms and beautiful bathroom. The real gem of this property is the expansive backyard. With plenty of room.
Evaluations, taxes and expenses
| Evaluation (municipal) | |
|---|---|
| Year | 2021 |
| Terrain | $256,500.00 |
| Building | $293,500.00 |
| Total: | $550,000.00 |
| Taxes | |
|---|---|
| Municipal Taxes | 3497$ (2024) |
| School taxes | 446$ (2024) |
| Total: | 3943$ |
| Dimensions | |
|---|---|
| Lot surface: | 2400 PC |
| Lot dim. | 100x24 - P |
| Livable surface: | 1160.6 PC |
| Building dim. | 24.2x24 - P |
Characteristics
| Water supply | Municipality |
| Heating system | Electric baseboard units |
| Proximity | High school |
| Proximity | Hospital |
| Proximity | Public transport |
| Sewage system | Municipal sewer |
| Zoning | Residential |
| Heating energy | Electricity |
| Proximity | Elementary school |
| Proximity | Daycare centre |
| Proximity | Park - green area |
| Proximity | University |
| Roofing | Elastomer membrane |
Room description
| Floor | Room | Dimension | Coating |
|---|---|---|---|
|
Ground floor
|
Living room | 19.7x9.6 P | |
|
Ground floor
|
Dinette | 7.10x11.7 P | |
|
Ground floor
|
Kitchen | 11.2x11.7 P | |
|
Ground floor
|
Den | 8.7x3.6 P | |
|
Ground floor
|
Washroom | 4.2x5.1 P | |
|
2nd floor
|
Master bedroom | 11.0x11.0 P | |
|
2nd floor
|
Bedroom | 11.0x8.4 P | |
|
2nd floor
|
Bedroom | 10.8x8.8 P | |
|
2nd floor
|
Bathroom | 8.1x7.2 P |
Excludes
all movables inside the building.
Addenda
All Appliances and Furniture seen on the photos could be included in the sale for an additional amount to be discussed.
Alert me!
This property meets some of your criteria? Be the first to know of a property that has just been registered and that meets your criteria!
Alert me!