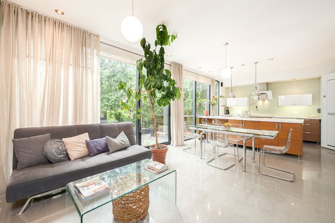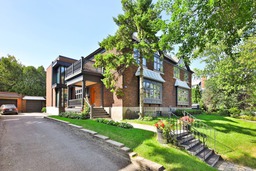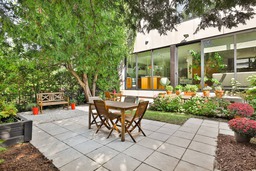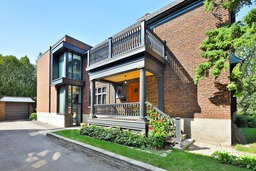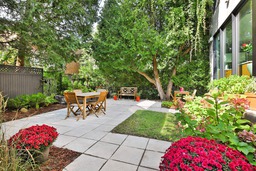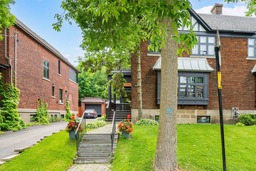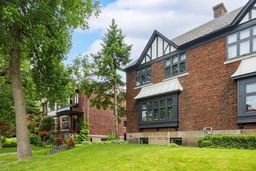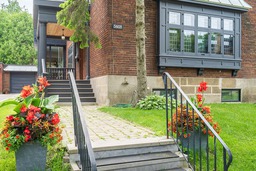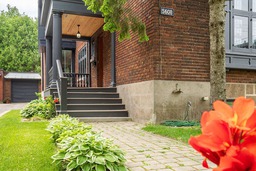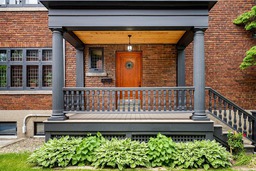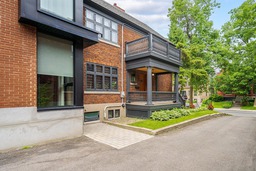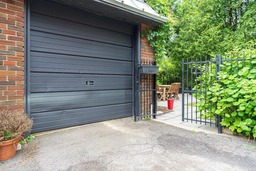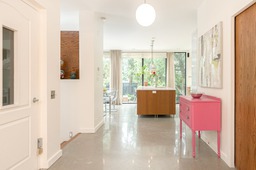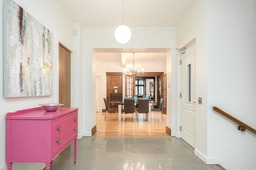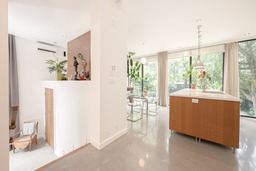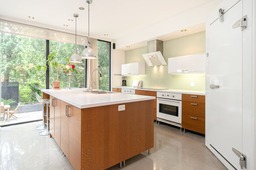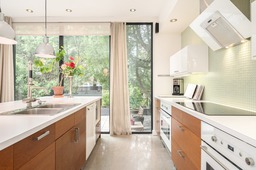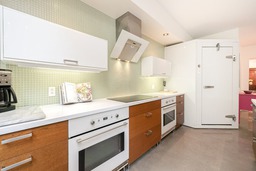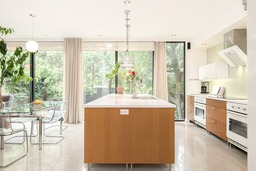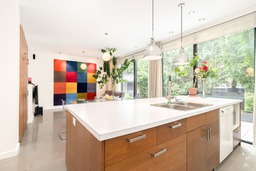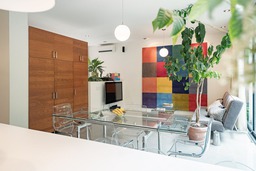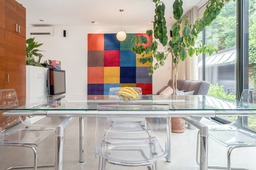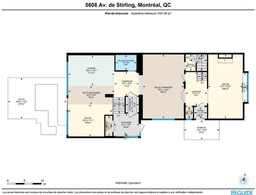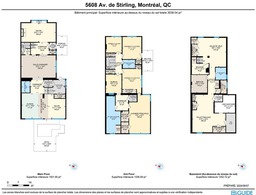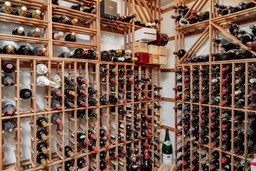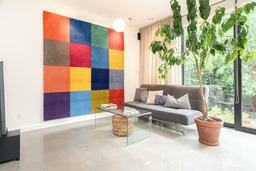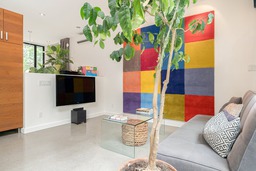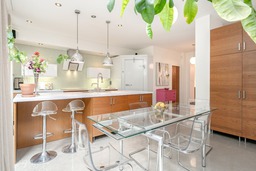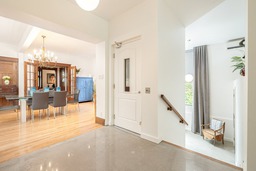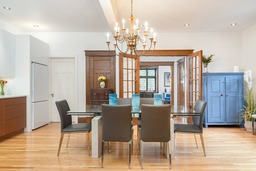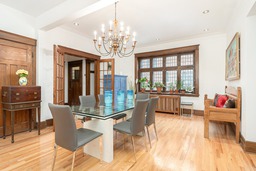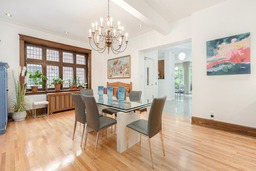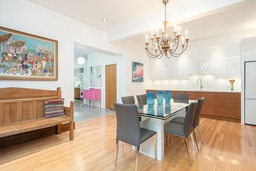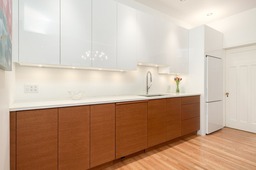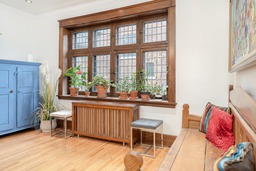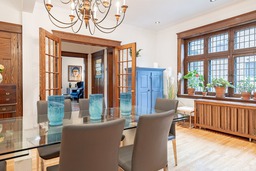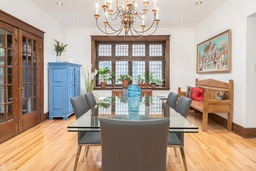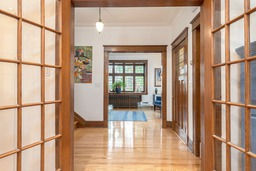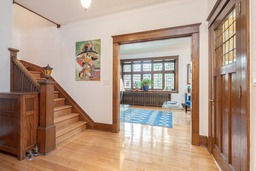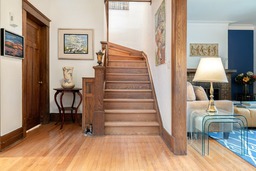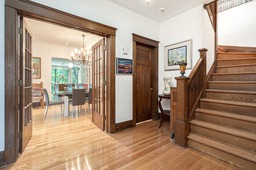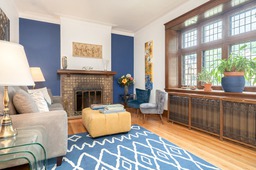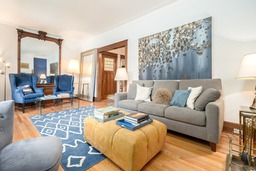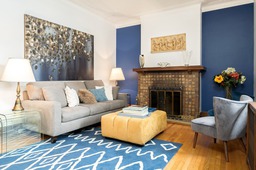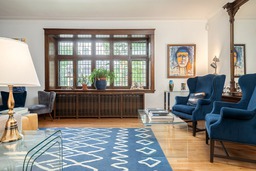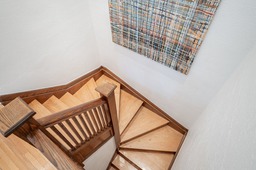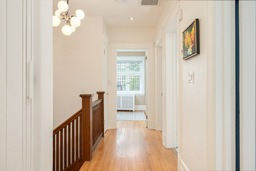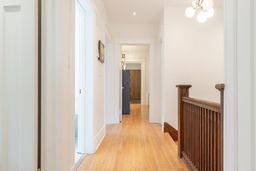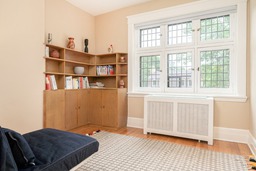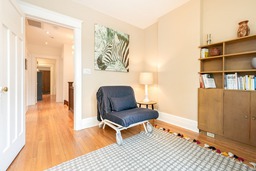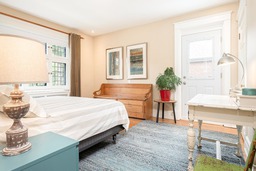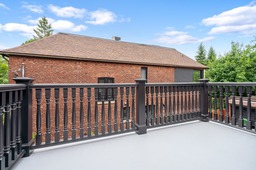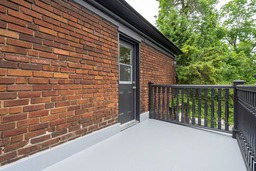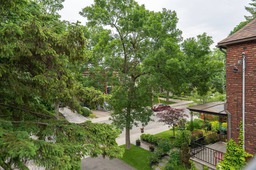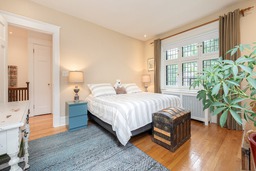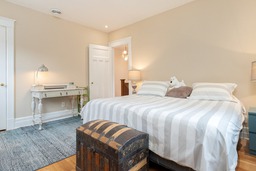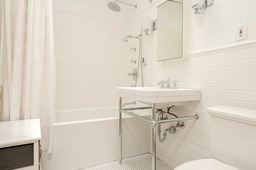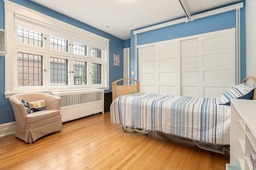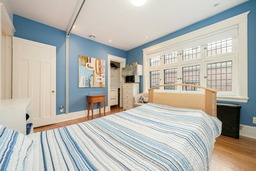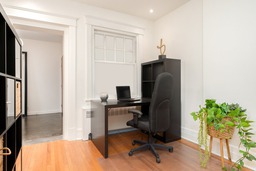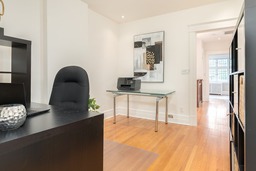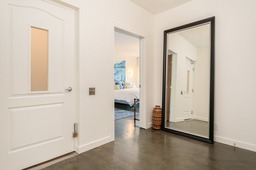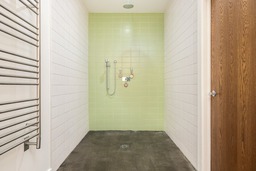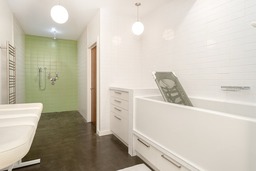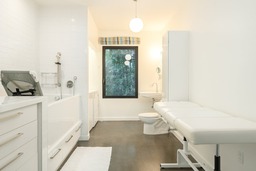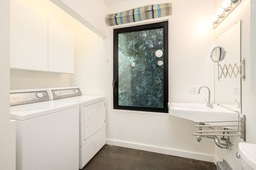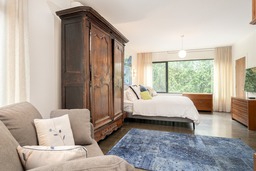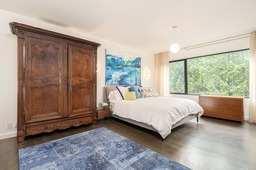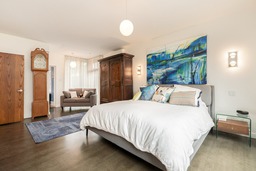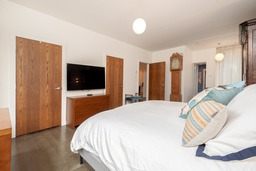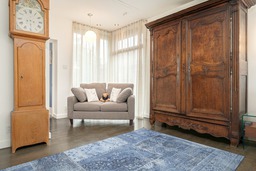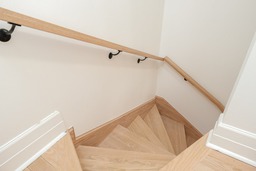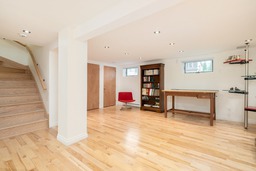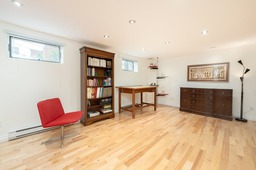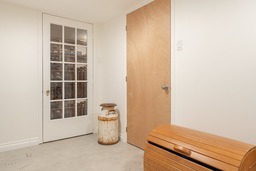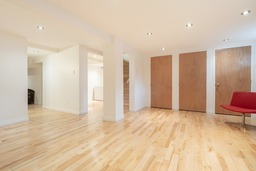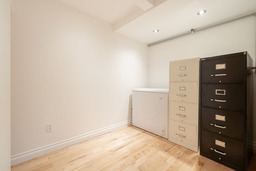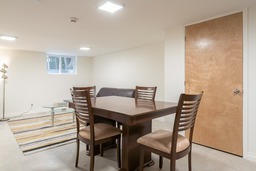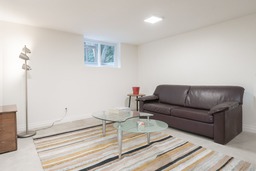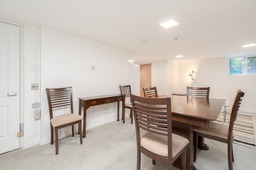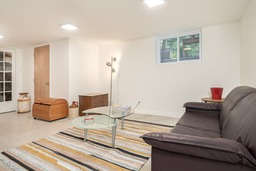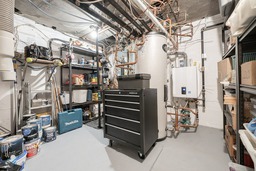Two or more storey for sale
Montréal (Côte-des-Neiges/Notre-Dame-de-Grâce), Montréal
$2,895,000.00
Two or more storey for sale
Montréal (Côte-des-Neiges/Notre-Dame-de-Grâce), Montréal
$2,895,000.00
| Inscription | 22090520 |
| Address |
5608 Av. de Stirling Montréal (Côte-des-Neiges/Notre-Dame-de-Grâce) Côte-des-Neiges Montréal |
| Rooms | 12 |
| Bathrooms | 3 |
| Living area | 3300 PC |
| Year | 1928 |
Emplacement
Property details
**Text only available in french.** RARE et UNIQUE !!! Maison unifamiliale pouvant convenir à un profil intergénérationnel ou Espaces professionnels à la maison, Grande propriété avec ajout sur 3 niveaux créant espaces de vie très lumineux, fonctionnels et agréables. Plusieurs scénarios s'offrent à l'acheteur selon ses attentes et besoins. Superficie habitable de 3,300pc ou de 1650pc /étage et superficie du sous-sol additionnelle de 1650pc. Maison très facile à visiter, contactez nous maintenant pour planifier une visite,
Evaluations, taxes and expenses
| Evaluation (municipal) | |
|---|---|
| Year | 2024 |
| Terrain | $605,900.00 |
| Building | $1,545,100.00 |
| Total: | $2,151,000.00 |
| Taxes | |
|---|---|
| Municipal Taxes | 13454$ (2024) |
| School taxes | 1782$ (2024) |
| Total: | 15236$ |
| Dimensions | |
|---|---|
| Lot surface: | 4627 PC |
| Lot dim. | 41.2x112 - P |
| Lot dim. | Irregular |
| Livable surface: | 3300 PC |
| Building dim. | 30x63 - P |
| Building dim. | Irregular |
| Expenses | |
|---|---|
| Energy cost | 4579$ |
| Total: | 4579$ |
Characteristics
| Mobility impaired accessible | Threshold-free shower |
| Mobility impaired accessible | Lift |
| Landscaping | Fenced |
| Landscaping | Land / Yard lined with hedges |
| Basement foundation | Concrete slab on the ground |
| Heating energy | Natural gas |
| Equipment available | Private yard |
| Equipment available | Alarm system |
| Easy access | Elevator |
| Windows | Wood |
| Hearth stove | Other |
| Garage | Other |
| Heating system | Other |
| Heating system | Electric baseboard units |
| Proximity | Cegep |
| Proximity | High school |
| Proximity | Hospital |
| Proximity | Bicycle path |
| Proximity | Public transport |
| Siding | Other |
| Bathroom / Washroom | Adjoining to the master bedroom |
| Basement | Finished basement |
| Parking (total) | Outdoor |
| Roofing | Asphalt shingles |
| Topography | Flat |
| Mobility impaired accessible | Adapted entrance |
| Driveway | Asphalt |
| Landscaping | Landscape |
| Water supply | Municipality |
| Heating energy | Electricity |
| Equipment available | Other |
| Equipment available | Central vacuum cleaner system installation |
| Equipment available | Central heat pump |
| Windows | Aluminum |
| Foundation | Poured concrete |
| Hearth stove | Wood fireplace |
| Garage | Single width |
| Heating system | Hot water |
| Proximity | Other |
| Proximity | Elementary school |
| Proximity | Daycare centre |
| Proximity | Park - green area |
| Proximity | Réseau Express Métropolitain (REM) |
| Proximity | University |
| Siding | Brick |
| Basement | 6 feet and over |
| Parking (total) | Garage |
| Sewage system | Municipal sewer |
| Roofing | Elastomer membrane |
| Zoning | Residential |
Room description
| Floor | Room | Dimension | Coating |
|---|---|---|---|
|
Ground floor
|
Other | 4.4x4.8 P | Wood |
|
Ground floor
|
Other | 11.7x7.7 P | Wood |
|
Ground floor
|
Other | 4x2.7 P | Wood |
|
Ground floor
|
Living room | 12x22.2 P | Wood |
|
Ground floor
|
Dining room | 21.9x14.3 P | Wood |
|
Ground floor
|
Washroom | 5.3x7.5 P | Concrete |
|
Ground floor
|
Other | 5x2.10 P | Other |
|
Ground floor
|
Kitchen | 10.6x16 P | Concrete |
|
Ground floor
|
Den | 17.5x15 P | Concrete |
|
RJ
|
Hallway | 8.10x8 P | Concrete |
|
2nd floor
|
Bedroom | 10x10 P | Wood |
|
2nd floor
|
Bedroom | 12.2x14.2 P | Wood |
|
2nd floor
|
Bathroom | 8x5.4 P | Ceramic tiles |
|
2nd floor
|
Other | 4.6x12.10 P | Wood |
|
2nd floor
|
Bedroom | 12x13 P | Wood |
|
2nd floor
|
Home office | 10x12.3 P | Wood |
|
2nd floor
|
Other | 8x10 P | Concrete |
|
2nd floor
|
Bathroom | 9x23.10 P | Concrete |
|
2nd floor
|
Master bedroom | 13.10x24.10 P | Concrete |
|
Basement
|
Family room | 21.10x18.6 P | Wood |
|
Basement
|
Bathroom | 7.9x6.8 P | Ceramic tiles |
|
Basement
|
Other | 11x7 P | Wood |
|
Basement
|
Workshop | 10x11.3 P | Concrete |
|
Basement
|
Other | 7.2x10.7 P | Wood |
|
Basement
|
Playroom | 21.4x24 P | Concrete |
|
Basement
|
Wine cellar | 6x12.4 P | Concrete |
Includes
Appareils électroménagers de cuisine: 2 fours encastrés +plaque de cuisson induction, hotte de cuisson, 2 lave-vaisselle, réfrigérateur grande capacité (type chambre réfrigérée), réfrigérateur en cuisine réception dans la salle à manger, plafonniers (sauf celui de la salle à manger), rideaux et stores là où installés, laveuse, sécheuse, aspirateur central et accessoires, ascenseur (sur 4 étages), grand meuble miroir d'époque au salon.
Excludes
Tous les meubles meublants et tableaux, lustre de la salle à manger, 2 congélateurs au sous-sol, supports de bouteilles en cave à vin.
Addenda
Maison construite en 1928, rallonge sur 3 niveaux en 2009-2010;
4 chambres et 3+1 salles de bains;
Garage pour votre voiture et rangements + 2 stationnements privés;
Propriété coté ouest favorisant l'ensoleillement et luminosité;
Cuisine aire ouverte + cuisine réception en salle à manger;
Toute la famille y trouvera ses espaces;
Fondation de béton (ancienne et nouvelle partie);
Ascenseur desservant 4 niveaux: rez-de-jardin, 1er, 2ème et sous-sol;
Maison intemporelle fusionnant le modernisme et le classicisme!
Maison UNIQUE! RARETÉ sur le marché!
Très Facile à visiter avec avis 24 heures, Contactez nous maintenant pour planifier une visite.
Alert me!
This property meets some of your criteria? Be the first to know of a property that has just been registered and that meets your criteria!
Alert me!