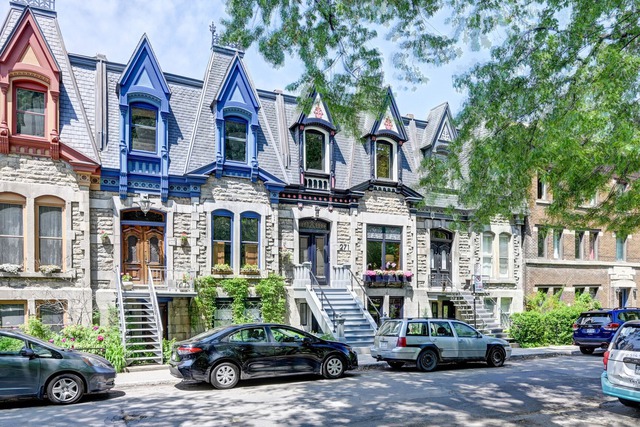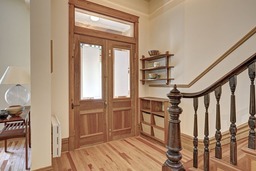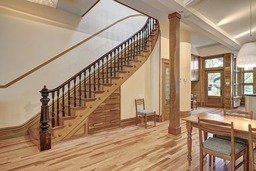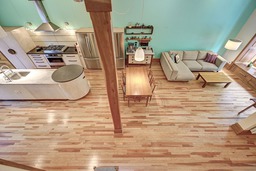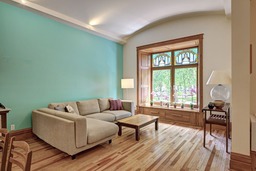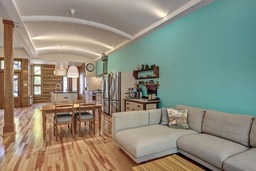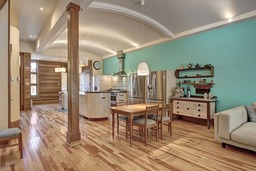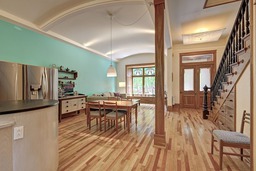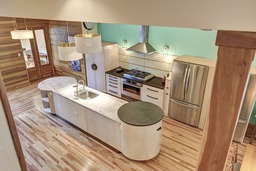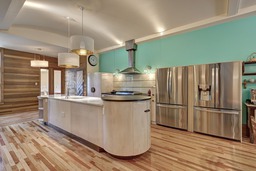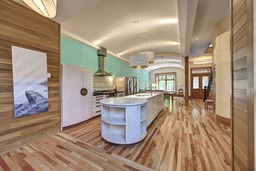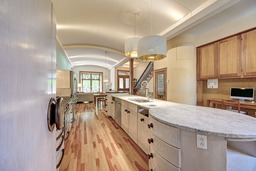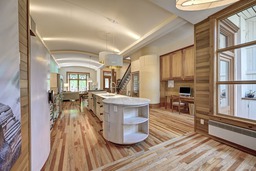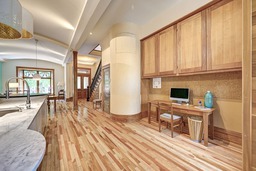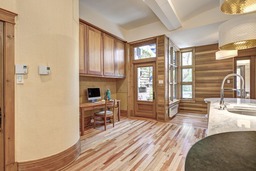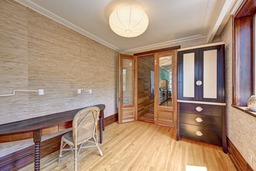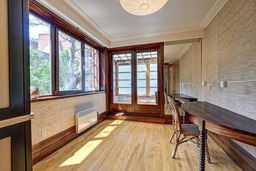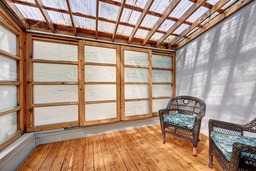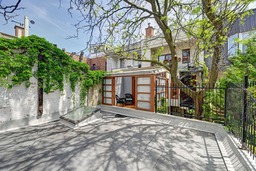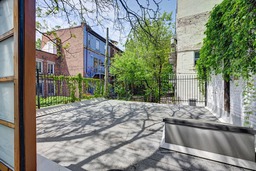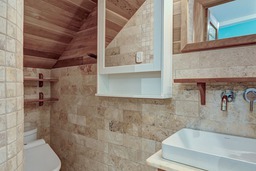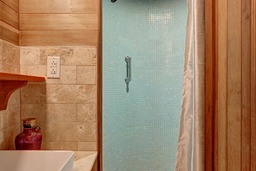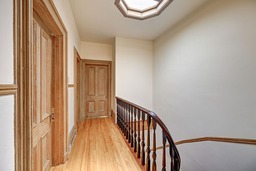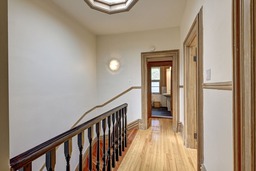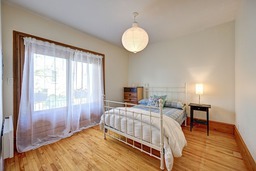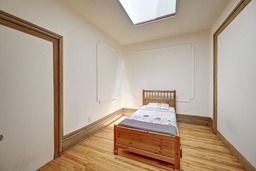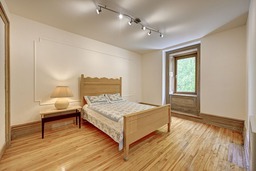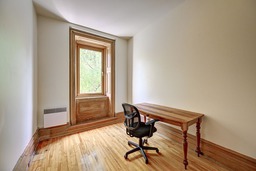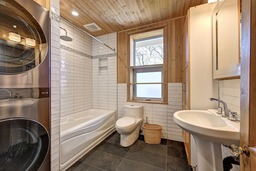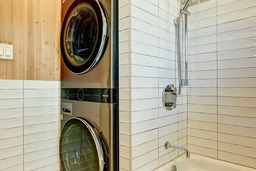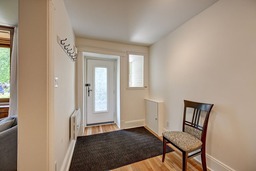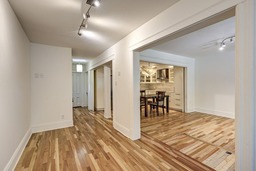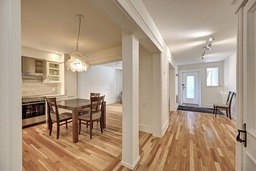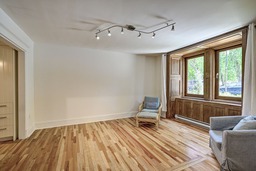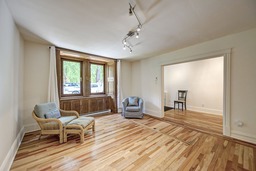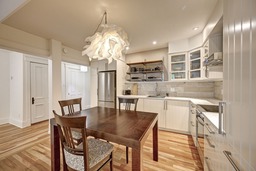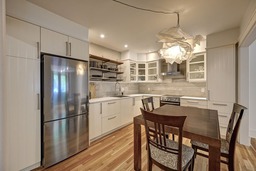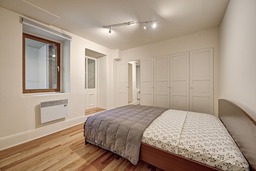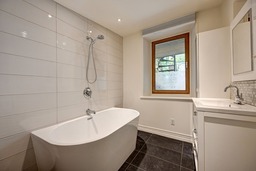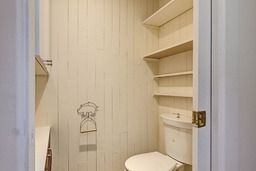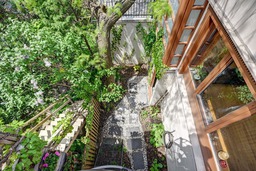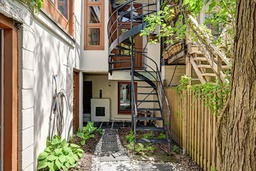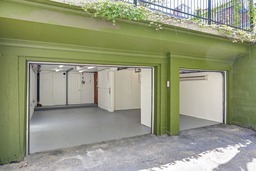Two or more storey for sale
Montréal (Le Plateau-Mont-Royal), Montréal
$2,495,000.00
| Inscription | 14220903 |
| Address |
271Z Rue du Square-St-Louis Montréal (Le Plateau-Mont-Royal) Le Plateau-Mont-Royal Montréal |
| Rooms | 9 |
| Bathrooms | 2 |
| Year | 1885 |
Emplacement
Property details
Squaire Saint-Louis, Duplex on 3 levels, offering a 5 bedroom townhouse, 2 bathrooms, very bright open concept living space, 2 garages. The garden level apartment offers a spacious and bright living space, 1 bedroom, 1 bathroom and access to the garden. A visit is worth a thousand words! See the virtual tour.
Evaluations, taxes and expenses
| Evaluation (municipal) | |
|---|---|
| Year | 2024 |
| Terrain | $616,100.00 |
| Building | $1,103,800.00 |
| Total: | $1,719,900.00 |
| Taxes | |
|---|---|
| Municipal Taxes | 10981$ (2024) |
| School taxes | 1429$ (2024) |
| Total: | 12410$ |
| Dimensions | |
|---|---|
| Lot surface: | 199.7 MC |
| Lot dim. | 6.55x30.48 - M |
| Building dim. | 6.55x30.48 - M |
| Building dim. | Irregular |
Characteristics
| Landscaping | Fenced |
| Cupboard | Wood |
| Equipment available | Private yard |
| Foundation | Stone |
| Heating system | Space heating baseboards |
| Proximity | Highway |
| Proximity | Elementary school |
| Proximity | Daycare centre |
| Proximity | Park - green area |
| Proximity | University |
| Siding | Stone |
| Basement | Finished basement |
| Sewage system | Municipal sewer |
| Topography | Flat |
| Window type | Tilt and turn |
| Water supply | Municipality |
| Heating energy | Electricity |
| Windows | Wood |
| Garage | Double width or more |
| Distinctive features | Intergeneration |
| Proximity | Cegep |
| Proximity | High school |
| Proximity | Hospital |
| Proximity | Bicycle path |
| Siding | Brick |
| Basement | 6 feet and over |
| Parking (total) | Garage |
| Roofing | Elastomer membrane |
| Window type | Crank handle |
| Zoning | Residential |
Room description
| Floor | Room | Dimension | Coating | Additonnal informations |
|---|---|---|---|---|
|
Ground floor
|
Living room | 13.1x12.9 P | Wood | |
|
Ground floor
|
Dining room | 12.9x5.3 P | Wood | |
|
Ground floor
|
Kitchen | 20.4x18.1 P | Wood | |
|
Ground floor
|
Dinette | 10.11x8.2 P | Wood | |
|
Ground floor
|
Bedroom | 11.10x9.6 P | Wood | |
|
Ground floor
|
Solarium/Sunroom | 11.11x8 P | Wood | |
|
Ground floor
|
Bathroom | 11.1x4.7 P | Marble | |
|
2nd floor
|
Bedroom | 11.9x11 P | Wood | |
|
2nd floor
|
Bedroom | 11.10x9.4 P | Wood | |
|
2nd floor
|
Master bedroom | 16.2x12 P | Wood | |
|
2nd floor
|
Bedroom | 11.7x8.3 P | Wood | |
|
2nd floor
|
Bathroom | 8.3x7.8 P | Slate | Heating floor |
Includes
271 - All lights (except the one at the bottom of the stairs), curtains, rods, blinds as already installed, gas cooktop, built-in oven, 2 refrigerators, dishwasher, washer, dryer, central vacuum cleaner and its accessories. 273 - All lights, curtains, rods, blinds as already installed, stove, refrigerator, dishwasher, washer, dryer, central vacuum cleaner and its accessories.
Excludes
271 - Light fixture at the bottom of the stairs.
Alert me!
This property meets some of your criteria? Be the first to know of a property that has just been registered and that meets your criteria!
Alert me!