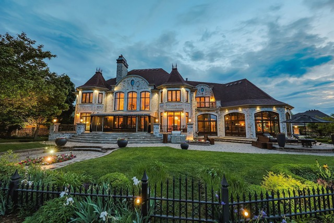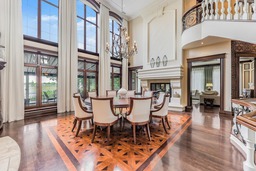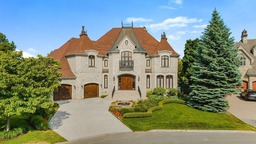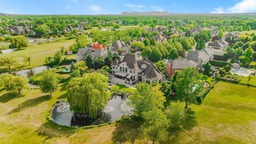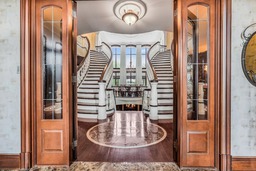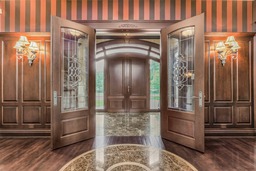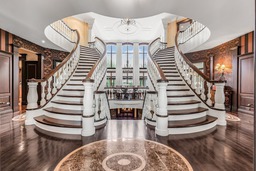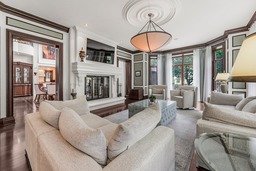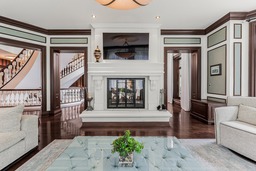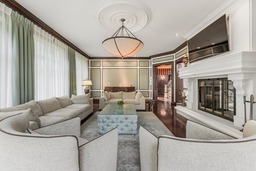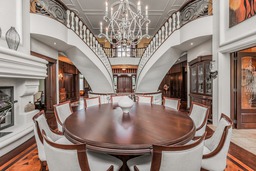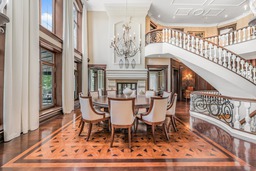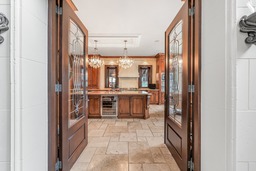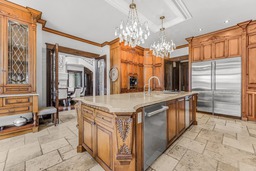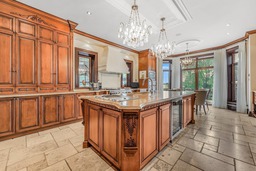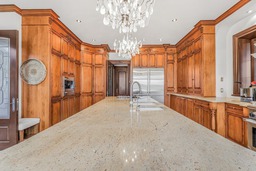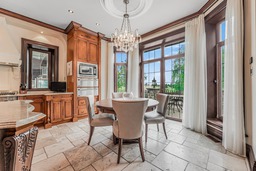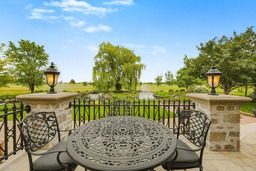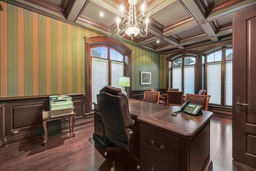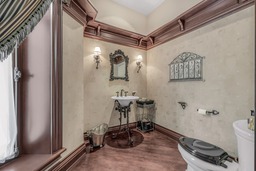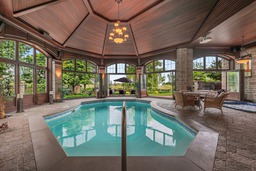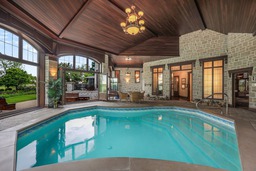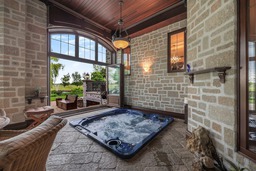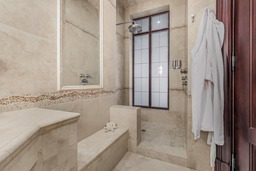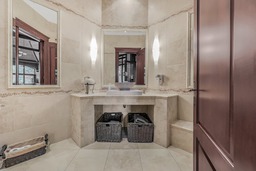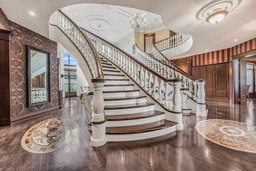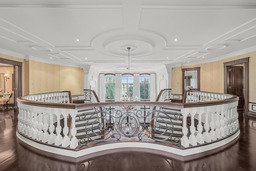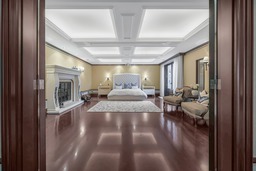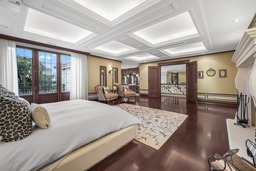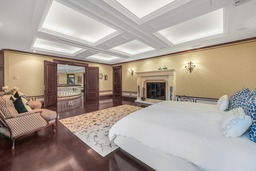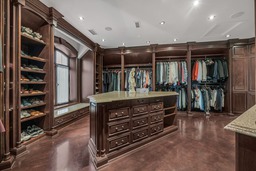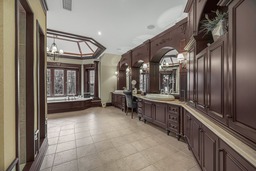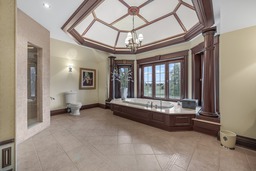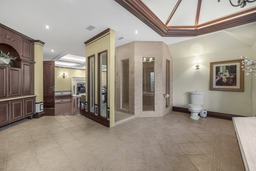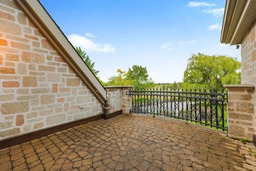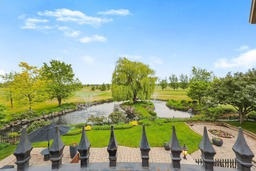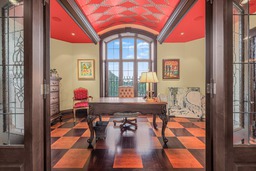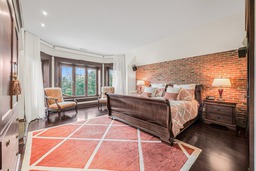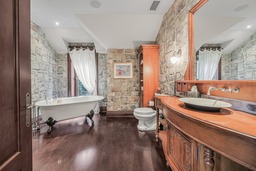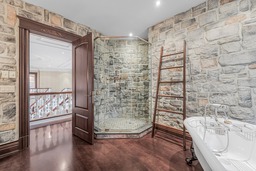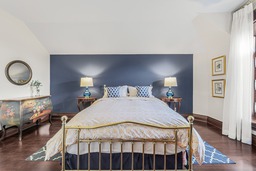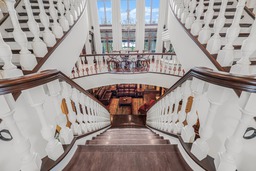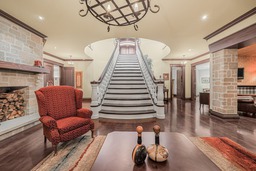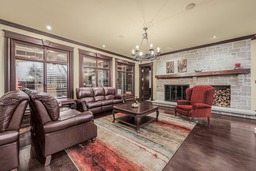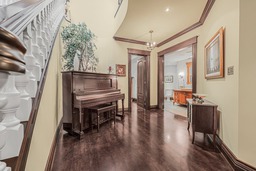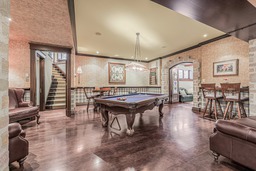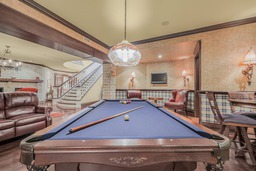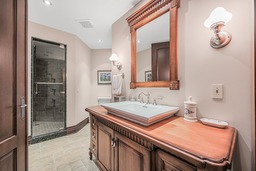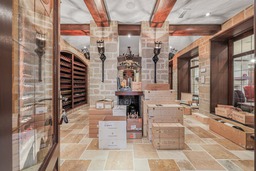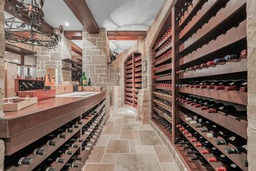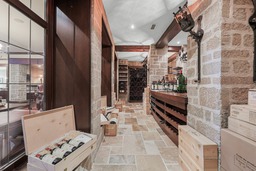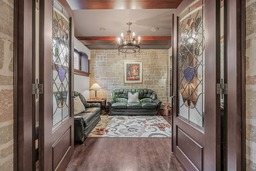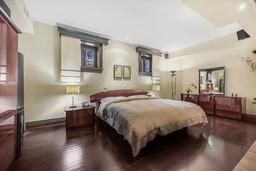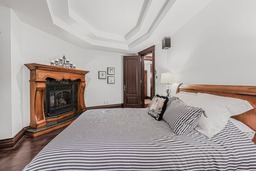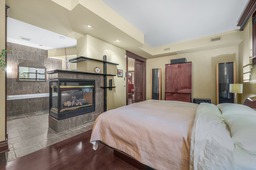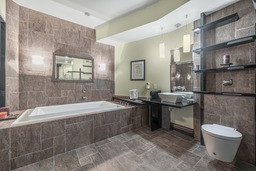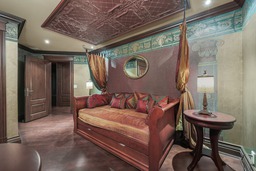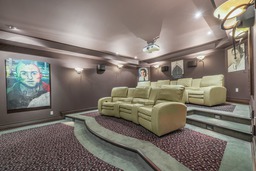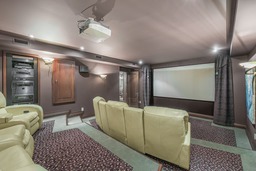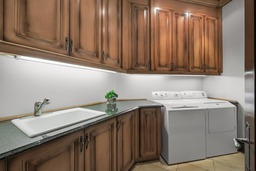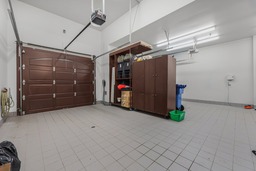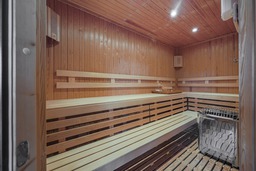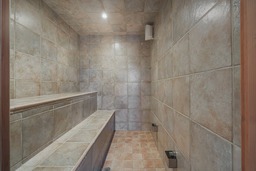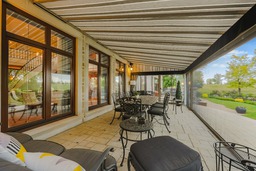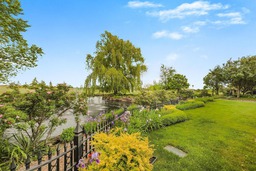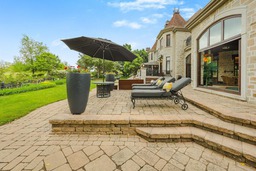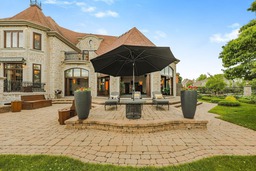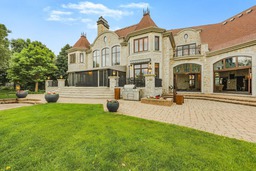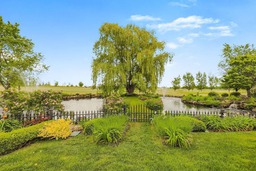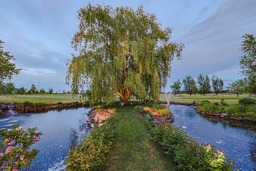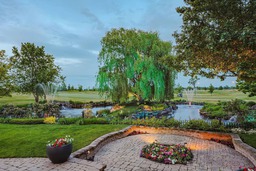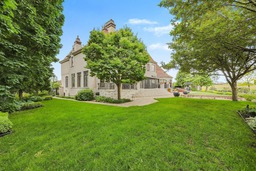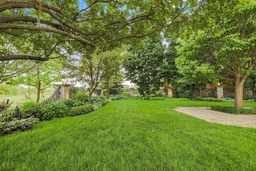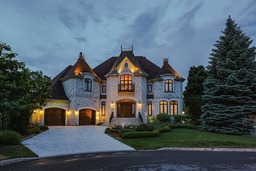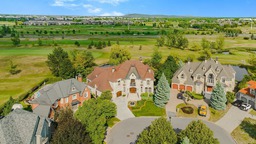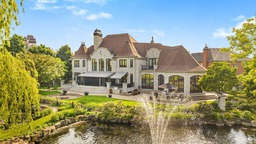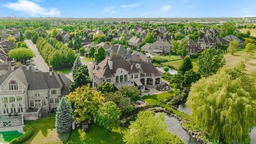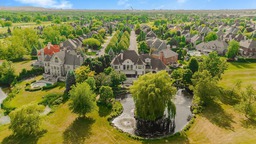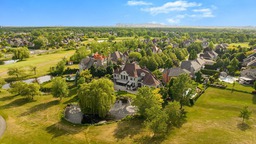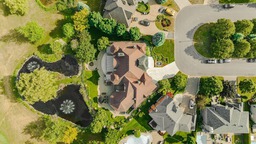Two or more storey for sale
Longueuil (Le Vieux-Longueuil), Montérégie
$3,499,900.00
| Inscription | 18033867 |
| Address |
2078 Rue Jean-Paul-Riopelle Longueuil (Le Vieux-Longueuil) Parcours du Cerf Montérégie |
| Rooms | 20 |
| Bathrooms | 5 |
| Living area | 760 MC |
| Year | 2004 |
Emplacement
Property details
Ideally situated in a crescent and backing onto the golf course on a 17,771 sq. ft. fully landscaped lot in the prestigious Le Parcours du Cerf neighborhood, this imposing and distinctive classic residence is perfectly designed and maintained, offering thoughtful, luxurious finishes and unrivalled attention to detail and sophistication, a grandiose layout, a majestic staircase, an abundance of space ,very high ceilings of up to 20.4 ft. and spectacular views of the golf course and its pond. Close to downtown Montreal, in a peaceful, intimate environment of choice for a high-comfort lifestyle!
Evaluations, taxes and expenses
| Evaluation (municipal) | |
|---|---|
| Year | 2020 |
| Terrain | $598,800.00 |
| Building | $1,490,300.00 |
| Total: | $2,089,100.00 |
| Taxes | |
|---|---|
| Municipal Taxes | 18426$ (2024) |
| School taxes | 1889$ (2024) |
| Total: | 20315$ |
| Dimensions | |
|---|---|
| Lot surface: | 1651 MC |
| Lot dim. | 33.66x45.07 - M |
| Lot dim. | Irregular |
| Livable surface: | 760 MC |
| Building dim. | 22.42x25.79 - M |
| Building dim. | Irregular |
| Expenses | |
|---|---|
| Energy cost | 14983$ |
| Total: | 14983$ |
Characteristics
| Driveway | Double width or more |
| Landscaping | Fenced |
| Water supply | Municipality |
| Heating energy | Electricity |
| Equipment available | Water softener |
| Equipment available | Ventilation system |
| Equipment available | Entry phone |
| Equipment available | Sauna |
| Windows | Wood |
| Hearth stove | Wood fireplace |
| Garage | Attached |
| Garage | Double width or more |
| Heating system | Air circulation |
| Distinctive features | No neighbours in the back |
| Pool | Heated |
| Pool | Indoor |
| Proximity | Cegep |
| Proximity | High school |
| Proximity | Golf |
| Proximity | Park - green area |
| Proximity | Cross-country skiing |
| Proximity | University |
| Bathroom / Washroom | Adjoining to the master bedroom |
| Available services | Fire detector |
| Basement | Finished basement |
| Parking (total) | Outdoor |
| Roofing | Asphalt shingles |
| Topography | Flat |
| Window type | French window |
| Driveway | Plain paving stone |
| Landscaping | Landscape |
| Cupboard | Wood |
| Heating energy | Natural gas |
| Equipment available | Central air conditioning |
| Equipment available | Central vacuum cleaner system installation |
| Equipment available | Electric garage door |
| Equipment available | Alarm system |
| Foundation | Poured concrete |
| Hearth stove | Gas fireplace |
| Garage | Heated |
| Garage | Fitted |
| Heating system | Radiant |
| Distinctive features | Cul-de-sac |
| Pool | Inground |
| Proximity | Highway |
| Proximity | Elementary school |
| Proximity | Daycare centre |
| Proximity | Hospital |
| Proximity | Bicycle path |
| Proximity | Public transport |
| Siding | Stone |
| Bathroom / Washroom | Seperate shower |
| Basement | 6 feet and over |
| Parking (total) | Garage |
| Sewage system | Municipal sewer |
| Roofing | Tin |
| Window type | Crank handle |
| Zoning | Residential |
Room description
| Floor | Room | Dimension | Coating | Additonnal informations |
|---|---|---|---|---|
|
Ground floor
|
Hallway | 14.7x6.2 P | Marble | With large fitted wardrobe |
|
Ground floor
|
Home office | 19.6x11.10 P | Wood | |
|
Ground floor
|
Living room | 27.6x17.3 P | Wood | Wood fireplace |
|
Ground floor
|
Dining room | 20.11x19.10 P | Wood | Wood fireplace /Ceiling 20.4f. |
|
Ground floor
|
Kitchen | 24.11x18.11 P | Marble | |
|
Ground floor
|
Bathroom | 15.0x6.8 P | Ceramic tiles | Large shower |
|
Ground floor
|
Washroom | 8.10x7.6 P | Wood | |
|
Ground floor
|
Laundry room | 11.4x11.0 P | Ceramic tiles | |
|
Ground floor
|
Other | 39.5x33.0 P | With SPA/ Dry and steam saunas | |
|
2nd floor
|
Master bedroom | 24.9x18.9 P | Wood | Adjoining terrace |
|
2nd floor
|
Other | 19.7x15.5 P | Wood | |
|
2nd floor
|
Bathroom | 20.9x17.11 P | Ceramic tiles | |
|
2nd floor
|
Bedroom | 16.5x17.10 P | Wood | Gas fireplace |
|
2nd floor
|
Bathroom | 10.10x12.5 P | Wood | Freestanding bath |
|
2nd floor
|
Bedroom | 16.5x11.10 P | Wood | Spacious walk-in/gas fireplace |
|
2nd floor
|
Home office | 18.0x9.10 P | Wood | Spacious wardrobe |
|
Basement
|
Family room | 38.11x28.7 P | ||
|
Basement
|
Wine cellar | 26.6x17.0 P | Marble | Capacity over 2000 bottles |
|
Basement
|
Other | 12.2x11.8 P | Wood | |
|
Basement
|
Other | 23.4x15.7 P | Carpet | |
|
Basement
|
Bedroom | 21.1x11.8 P | Wood | Gas fireplace |
|
Basement
|
Bathroom | 16.5x12.7 P | Slate | Adjoining |
|
Basement
|
Bedroom | 17.4x11.10 P | Wood | |
|
Basement
|
Bathroom | 16.8x7.10 P | Ceramic tiles | Extra-large multi-jets shower |
|
Basement
|
Den | 18.0x10.10 P | Wood | With storage |
|
Basement
|
Storage | 10.4x8.0 P | Wood | Fitted |
Includes
2 Sub-Zero refrigerators, Thermador gas stove, Miele integrated coffee machine, Monogram waste compactor, Gaggeneau steam fryer, Asko dishwasher, central vacuums and accessories, 2 Thermador stoves, GE microwave, Maytag washer and dryer, ... SEE ADDENDA...
Addenda
EXCEPTIONAL IN EVERY WAY! This property has been meticulously maintained, designed and owned by the same owner since its construction.
We particularly appreciate:
-The judicious quiet and peaceful location in a crescent and backing onto the golf course on a fully landscaped 17,771 ft2 lot with spectacularn views of the GOLF and its POND;
The thoughtful European-inspired architecture, quality construction and sophisticated, luxurious finishes;
-Mahogany wood doors and windows;
-The magnificent staircase;
-The imposing ceilings of up to 22.4 feet and the abundant fenestration;
The grandiose kitchen with high-end appliances, granite countertops and wood cabinetry;
-The configuration of the master suite with dressing room and intimate adjoining terrace;
-Heated floors with independent systems on each floor for maximum comfort;
4 natural gas fireplaces and 3 wood-burning fireplaces;
-6 bedrooms with distinctive layouts, 5 bathrooms and powder room;
-2 inspiring offices for telecommuting;
-The remarkable wine cellar with a capacity of over 2,000 bottles;
-The indoor swimming pool with DRY-O-TRON system and mahogany wood ceiling with SPA, SAUNA DRY and SAUNA STEAM;
-Finished basement with huge family room, games room and home cinema;
-Home automation system;
-The refined and perfect layout of the spacious backyard.
-The spacious garage with its 2 independent doors and electric car charging station can accommodate up to 3 cars;
TO SEE AND EXPERIENCE!
CONTINUATION OF INCLUSIONS:
..., all lighting fixtures, all motorized and non-motorized window shades and curtains, SONOS system, all built-in speakers, all televisions, 3 screens and Yamaha projectors in the theater room, pool and master bedroom, alarm system and its unrelated equipment as well as the TESLA electric car charging station in the garage
* Possibility of purchasing furnished.
** Property sold without legal warranty as it is an estate and the estate has excellent knowledge of its history.
Alert me!
This property meets some of your criteria? Be the first to know of a property that has just been registered and that meets your criteria!
Alert me!