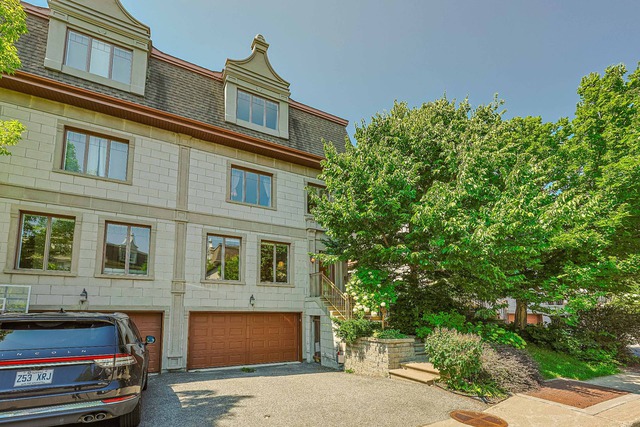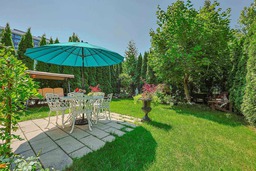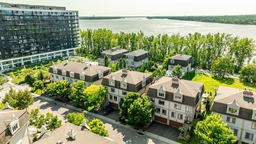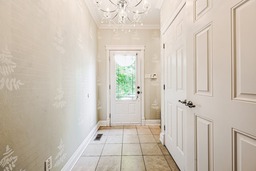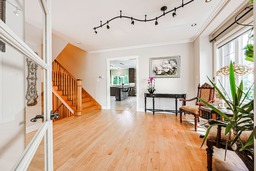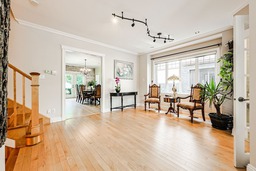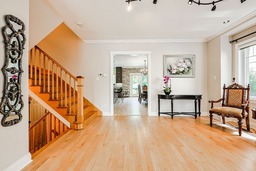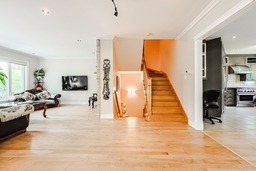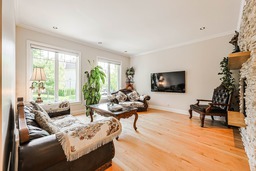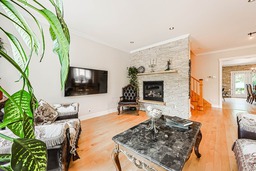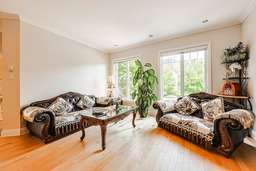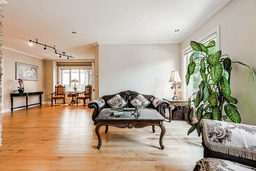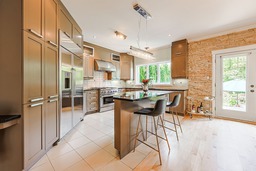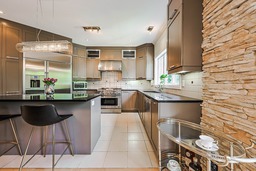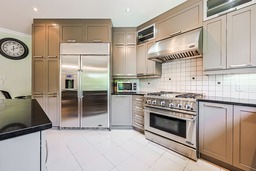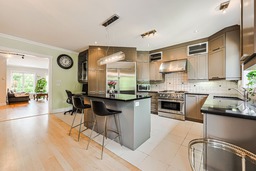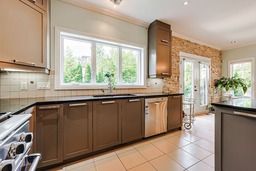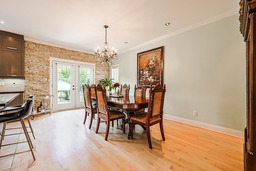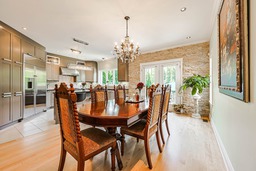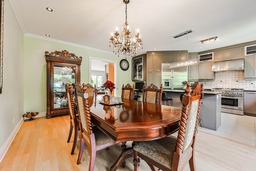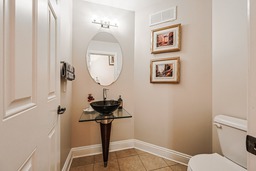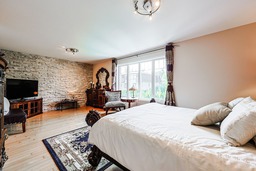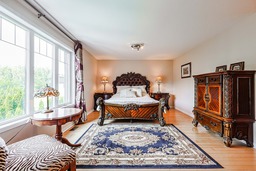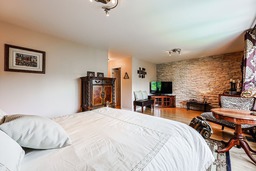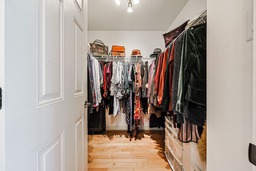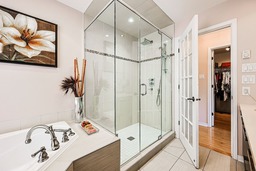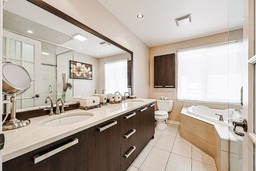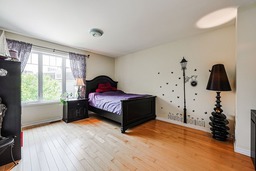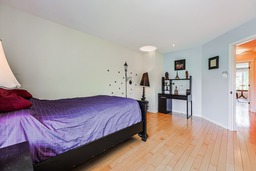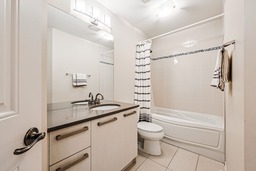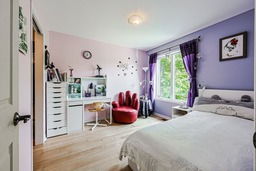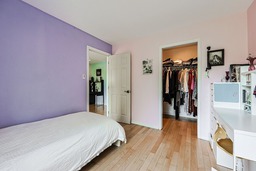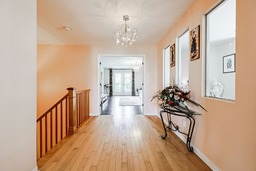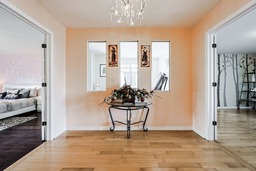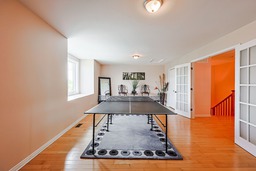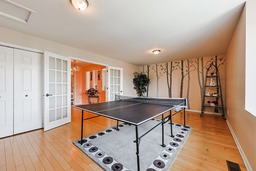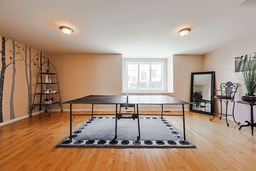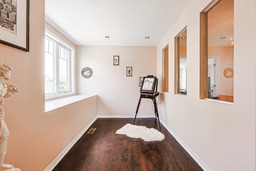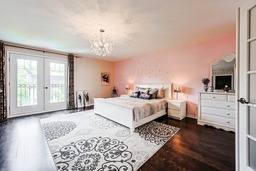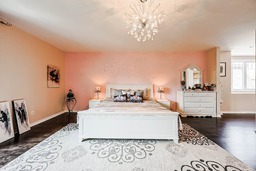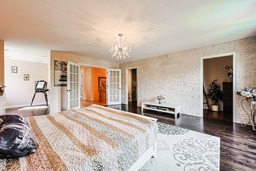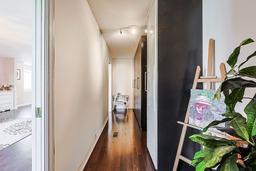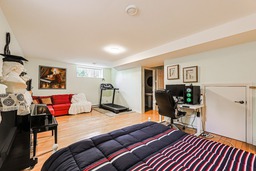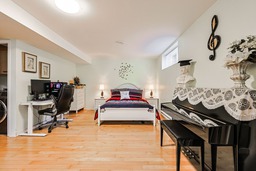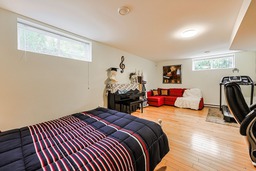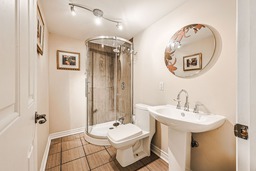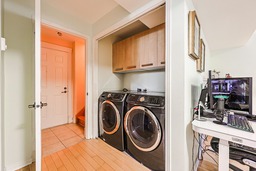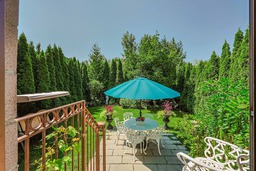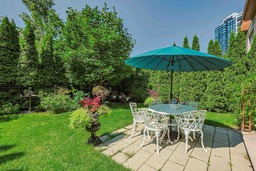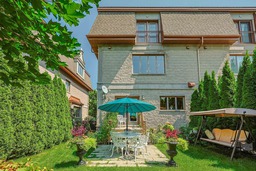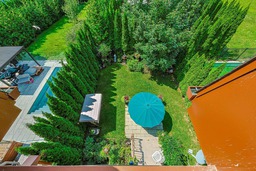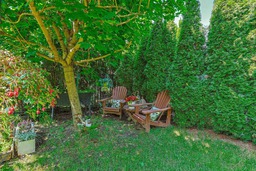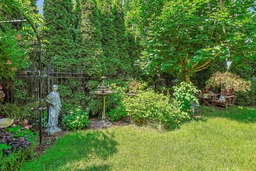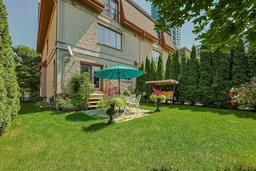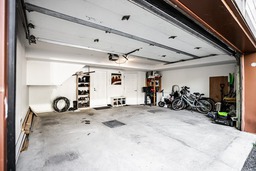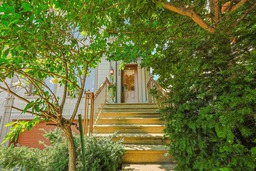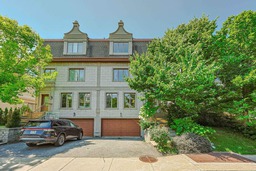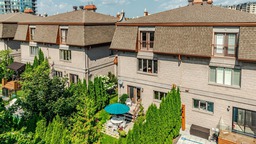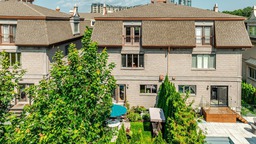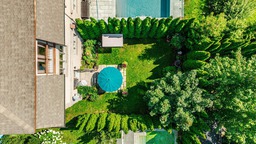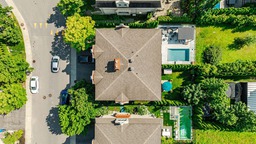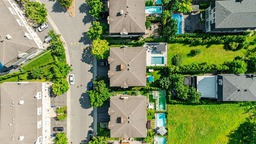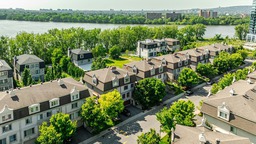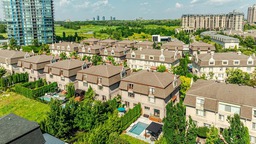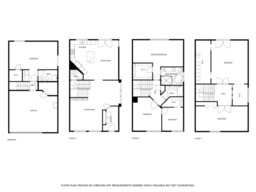Two or more storey for sale
Montréal (Verdun/Île-des-Soeurs), Montréal
$1,899,000.00
| Inscription | 27542778 |
| Address |
12 Rue Serge-Garant Montréal (Verdun/Île-des-Soeurs) Île-des-Sœurs Montréal |
| Rooms | 14 |
| Bathrooms | 3 |
| Living area | 300 MC |
| Year | 2009 |
Emplacement
Property details
Welcome to 12 rue Serge-Garant in the very chic and peaceful Symphonia neighborhood in the Pointe-Sud area of L'Île des Soeurs. This spacious, elegant residence offers a perfect, thoughtful layout on each of the 4 floors, a practical, functional kitchen with top-of-the-line appliances, 5 large bedrooms, 3 bathrooms, a powder room, superb wood floors, luxurious, refined finishes, a double garage, a superb, very private, landscaped backyard and WEST FACING for remarkable natural lighting. Just 2 steps from the river, trails and bike paths. TO SEE AND EXPERIENCE!
Evaluations, taxes and expenses
| Evaluation (municipal) | |
|---|---|
| Year | 2024 |
| Terrain | $706,000.00 |
| Building | $909,300.00 |
| Total: | $1,615,300.00 |
| Taxes | |
|---|---|
| Municipal Taxes | 10456$ (2024) |
| School taxes | 1367$ (2024) |
| Total: | 11823$ |
| Dimensions | |
|---|---|
| Lot surface: | 298.5 MC |
| Lot dim. | 30x9.95 - M |
| Livable surface: | 300 MC |
| Building dim. | 7.35x13.59 - M |
Characteristics
| Driveway | Asphalt |
| Landscaping | Fenced |
| Water supply | Municipality |
| Equipment available | Central air conditioning |
| Equipment available | Alarm system |
| Foundation | Poured concrete |
| Garage | Heated |
| Garage | Fitted |
| Proximity | Highway |
| Proximity | Cegep |
| Proximity | High school |
| Proximity | Golf |
| Proximity | Park - green area |
| Proximity | Réseau Express Métropolitain (REM) |
| Proximity | University |
| Parking (total) | Outdoor |
| Roofing | Asphalt shingles |
| Window type | Crank handle |
| Zoning | Residential |
| Driveway | Double width or more |
| Landscaping | Landscape |
| Heating energy | Natural gas |
| Equipment available | Central vacuum cleaner system installation |
| Windows | PVC |
| Hearth stove | Gas fireplace |
| Garage | Double width or more |
| Heating system | Air circulation |
| Proximity | Other |
| Proximity | Elementary school |
| Proximity | Daycare centre |
| Proximity | Hospital |
| Proximity | Bicycle path |
| Proximity | Public transport |
| Parking (total) | Garage |
| Sewage system | Municipal sewer |
| Topography | Flat |
| View | Water |
Room description
| Floor | Room | Dimension | Coating |
|---|---|---|---|
|
Ground floor
|
Hallway | 11.0x4.9 P | Ceramic tiles |
|
Ground floor
|
Living room | 14.8x14.0 P | Wood |
|
Ground floor
|
Kitchen | 18.5x10.10 P | Ceramic tiles |
|
Ground floor
|
Dining room | 18.6x11.5 P | Wood |
|
Ground floor
|
Den | 15.3x11.9 P | Wood |
|
Ground floor
|
Washroom | 5.11x5.0 P | Ceramic tiles |
|
2nd floor
|
Master bedroom | 22.2x12.7 P | Wood |
|
2nd floor
|
Walk-in closet | 6.11x6.4 P | Wood |
|
2nd floor
|
Bathroom | 10.8x8.3 P | Ceramic tiles |
|
2nd floor
|
Bedroom | 10.3x10.1 P | Wood |
|
2nd floor
|
Walk-in closet | 9.4x4.6 P | Wood |
|
2nd floor
|
Bathroom | 8.5x4.10 P | Ceramic tiles |
|
2nd floor
|
Bedroom | 15.5x11.8 P | Wood |
|
3rd floor
|
Family room | 22.2x12.10 P | Wood |
|
3rd floor
|
Bedroom | 18.6x16.6 P | Wood |
|
3rd floor
|
Walk-in closet | 18.6x5.3 P | Wood |
|
3rd floor
|
Home office | 9.10x8.10 P | Wood |
|
3rd floor
|
Den | 9.11x7.7 P | Wood |
|
Basement
|
Family room | 21.9x12.8 P | Wood |
|
Basement
|
Bathroom | 8.2x4.11 P | Ceramic tiles |
|
Basement
|
Other | 4.1x3.10 P | Ceramic tiles |
|
Basement
|
Laundry room | 5.3x3.0 P | Ceramic tiles |
Includes
DCS refrigerator, DCS gas stove, Bosch dishwasher, wine cellar, washer and dryer, central vacuum preparation, alarm system and its unrelated equipment, all light fixtures and window coverings
Addenda
12 rue Serge Garant!
Magnificent, luxurious home located on a prime site in the highly sought-after Symphonia neighborhood in the Pointe-Sud area of L'Île des Soeurs.
The optimized 4-storey layout offers:
*GROUND FLOOR (open, airy space)
-Enclosed entrance hall -Living room with natural gas fireplace -Open-plan kitchen -Spacious dining room -Boudoir -Powder room
*2nd FLOOR:
-Huge master suite with walk-in closet and luxurious bathroom -2 other bedrooms, one with walk-in closet -Secondary bathroom
*3rd FLOOR
-Superb multifunctional family room -Huge bedroom with walk-in closet -Bright study with large window -Boudoir
*Finished BASEMENT with additional bedroom or family room, another bathroom and spacious DOUBLE GARAGE
*Partial views of the FLEUVE ST-LAURENT
*Natural gas central heating and central air-conditioning for your comfort
*A superb, very PRIVATE, WEST-facing backyard bordered by mature hedges
*Close proximity to the river, bike paths and walking trails
*Efficient public transport network.
COMFORT, REFINEMENT and attention to detail!
Alert me!
This property meets some of your criteria? Be the first to know of a property that has just been registered and that meets your criteria!
Alert me!